Iron Trail at the Hub - Apartment Living in Indianapolis, IN
About
Office Hours
Monday through Friday 9:30 AM to 6:00 PM. Saturday 10:00 AM to 4:00 PM. Sunday 12:00 PM to 4:00 PM.
Iron Trail at the Hub in Indianapolis, Indiana, offers brand-new apartment homes near Interstate 465 and Highway 40. This vibrant community provides easy access to shopping, dining, and everyday conveniences. Designed for comfort and modern living, our homes elevate your lifestyle. Schedule your tour today and make Iron Trail at the Hub your new home
Our community offers 1 and 2 bedroom apartments and townhomes for rent in Indianapolis, Indiana. Each home features modern finishes, a new washer, and dryer, keyless access system, and private bathrooms for each bedroom. Sleek details and high-end touches create an elevated atmosphere. We're leasing now, so schedule your tour today and find your new home at Iron Trail!
Enjoy a fully equipped 24-hour fitness center, with access to bikes and e-bikes coming soon. The clubhouse features a pool table, perfect for relaxing and socializing. Pet lovers will appreciate the pet wash station, making caring for your furry friends easy. Iron Trail at the Hub apartments in Indianapolis, IN, offer an exciting range of amenities for residents.
Specials
Your Perfect Match Awaits!
Valid 2026-02-09 to 2026-02-28
Get ONE MONTH FREE on select floor plans! This deal won't last long, apply today and save!
Floor Plans
1 Bedroom Floor Plan
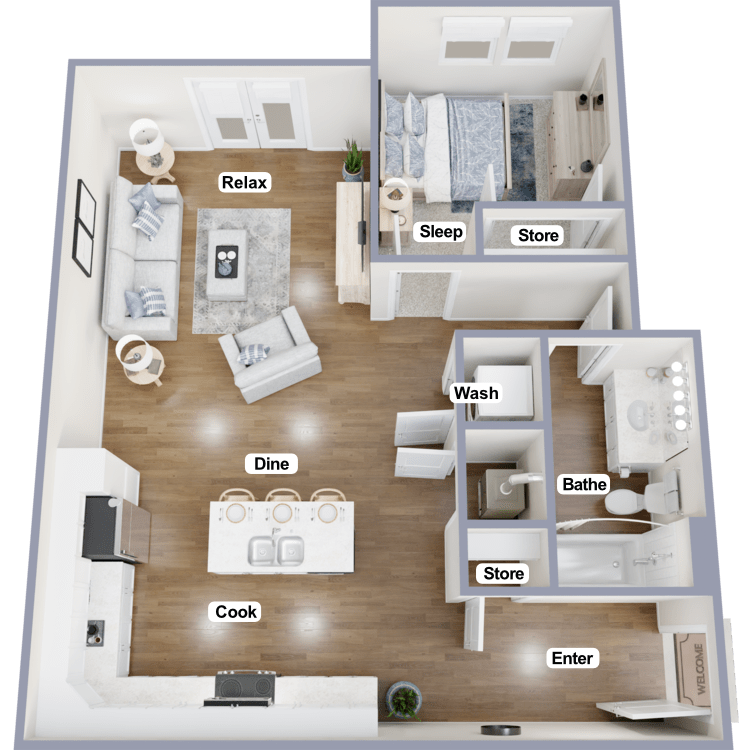
A1
Details
- Beds: 1 Bedroom
- Baths: 1
- Square Feet: 703
- Rent: Starting at $1320
- Deposit: Call for details.
Floor Plan Amenities
- 24-Hour Home Maintenance
- Keyless Access System
- Modern Finishes
- Resident Portal App
- Washer and Dryer in Home
* In Select Apartment Homes
Floor Plan Photos
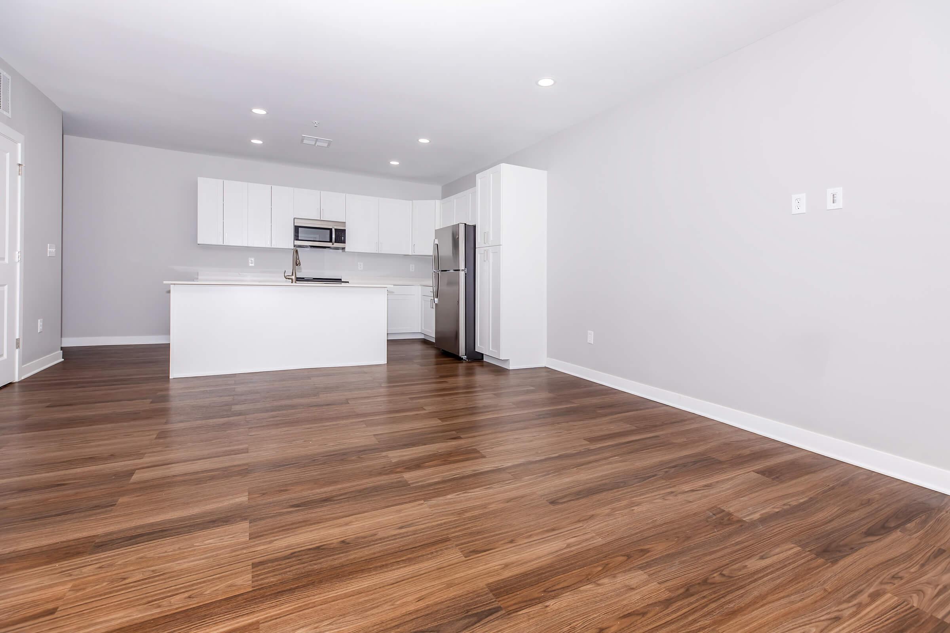
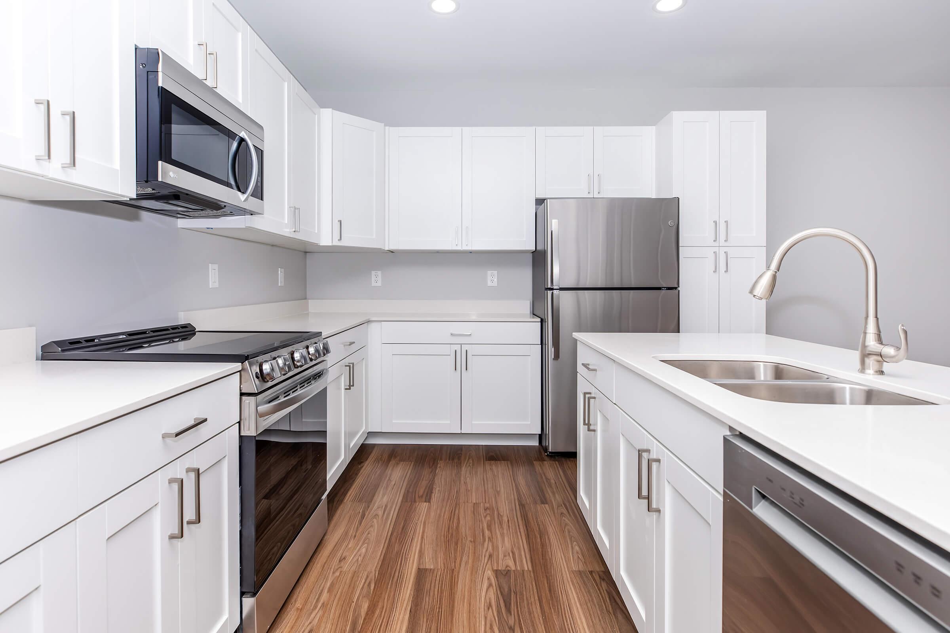
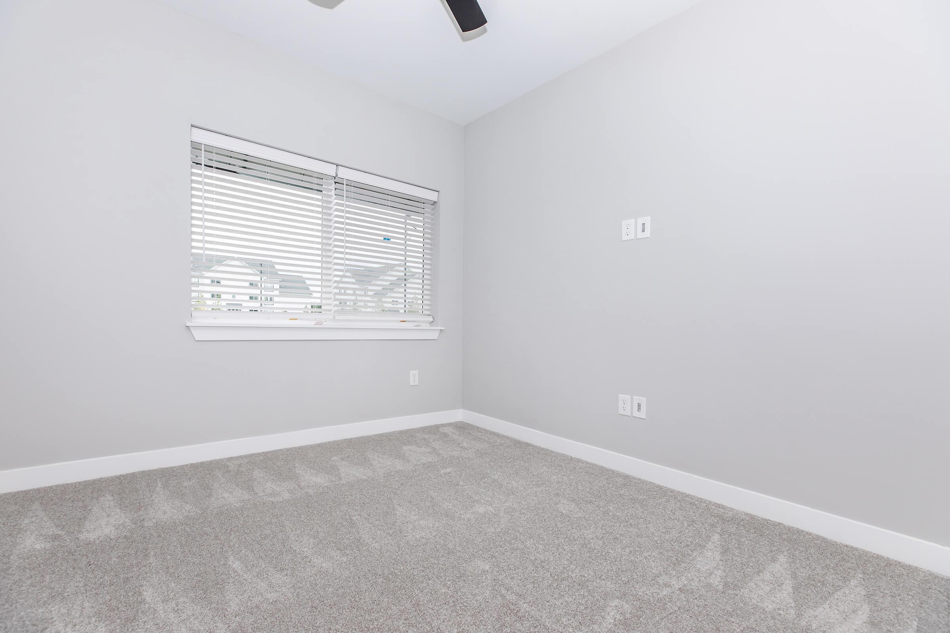
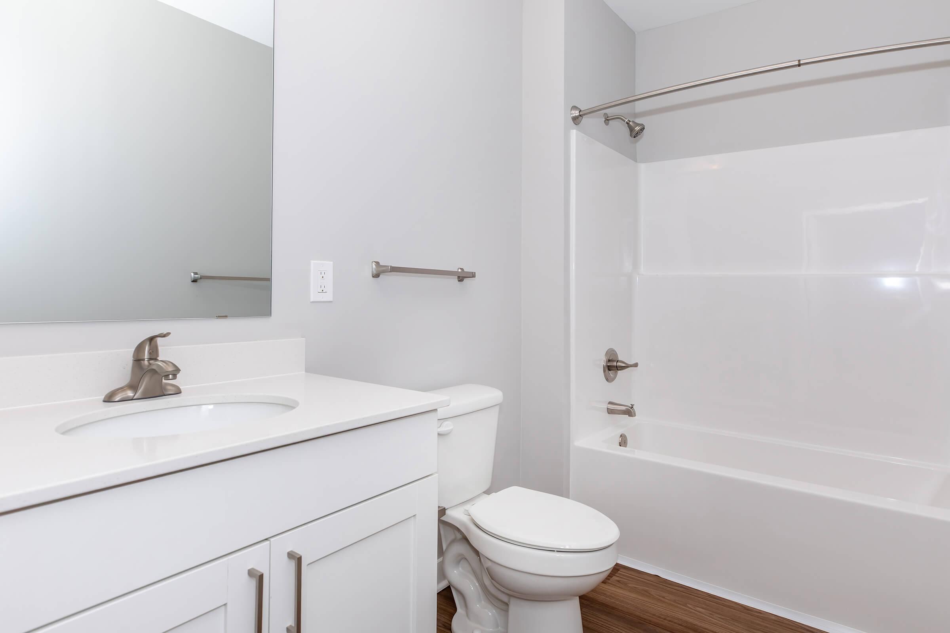
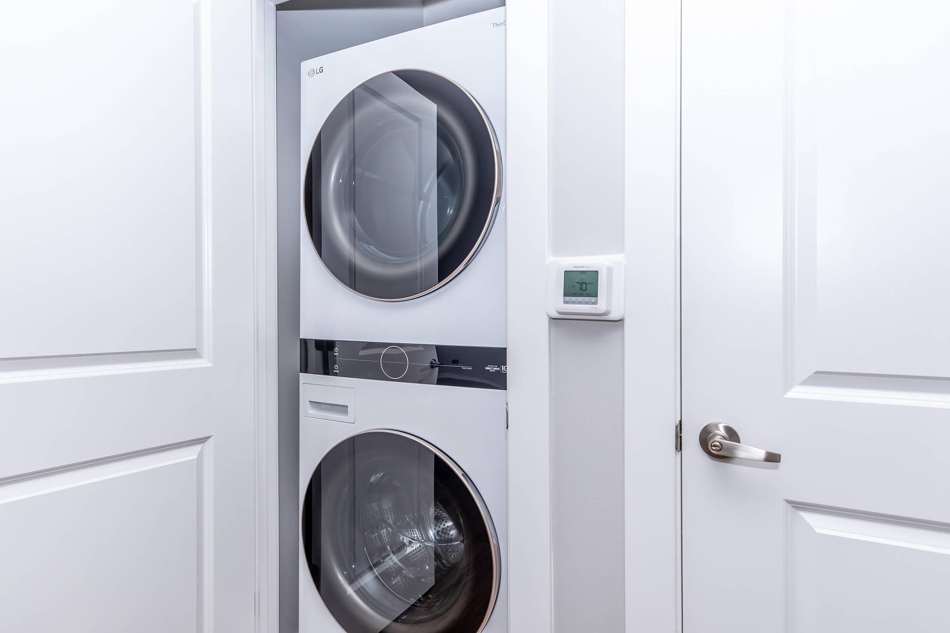
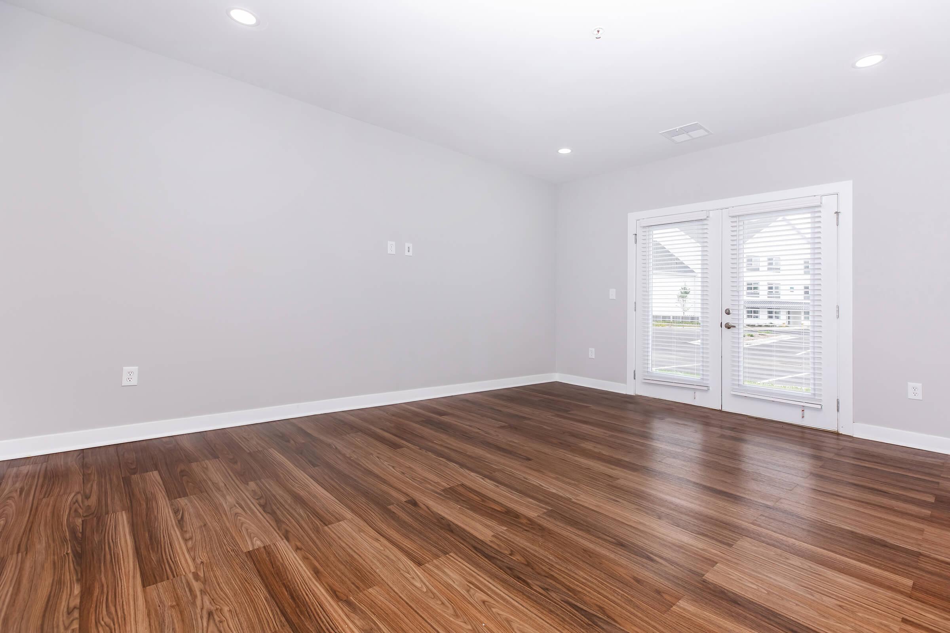
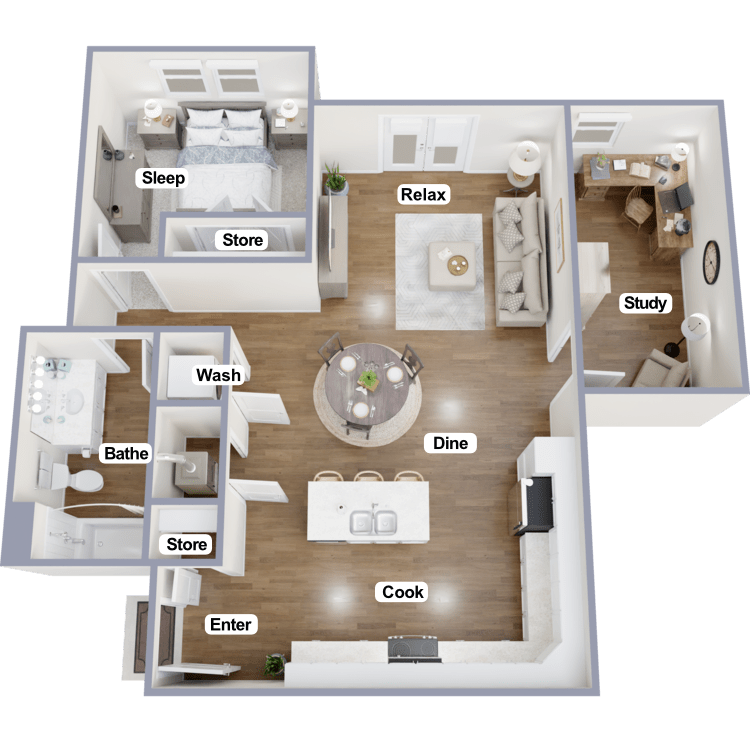
A2
Details
- Beds: 1 Bedroom
- Baths: 1
- Square Feet: 824
- Rent: Starting at $1371
- Deposit: Call for details.
Floor Plan Amenities
- 24-Hour Home Maintenance
- Keyless Access System
- Modern Finishes
- Resident Portal App
- Washer and Dryer in Home
* In Select Apartment Homes
Floor Plan Photos
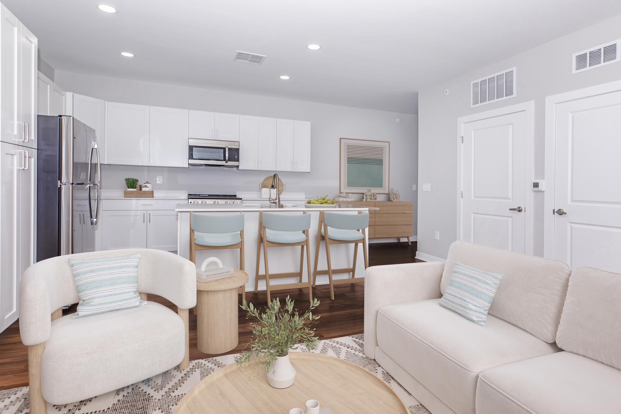
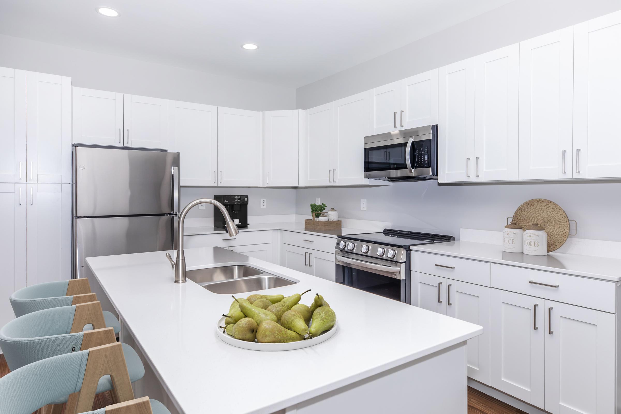
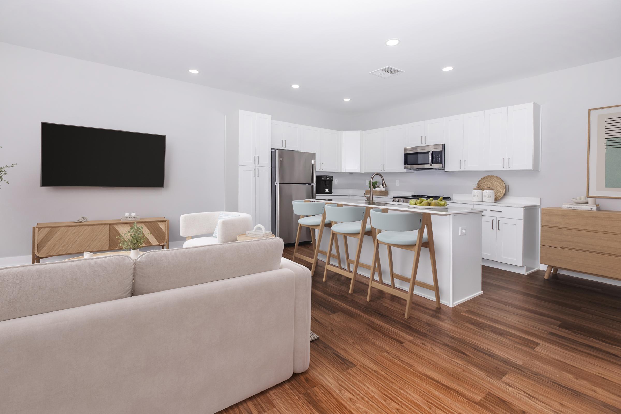
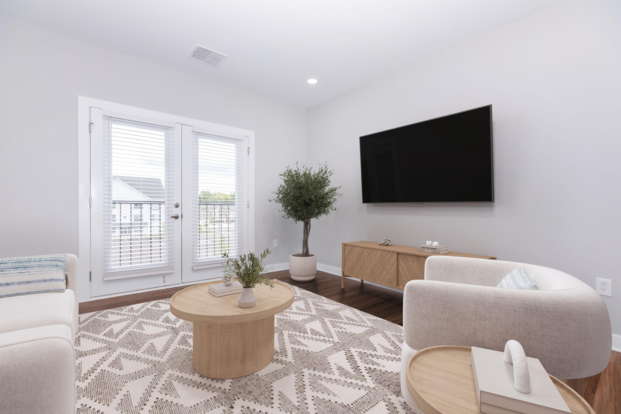
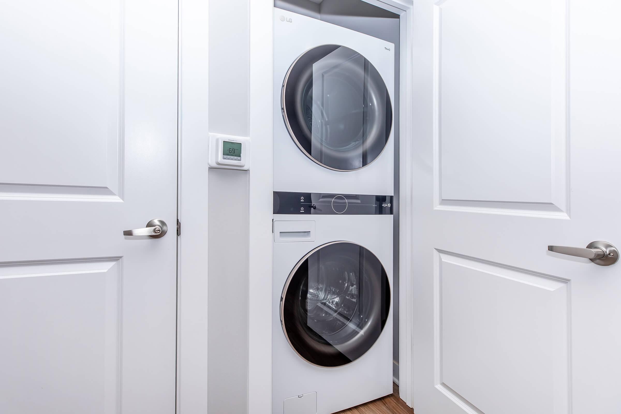
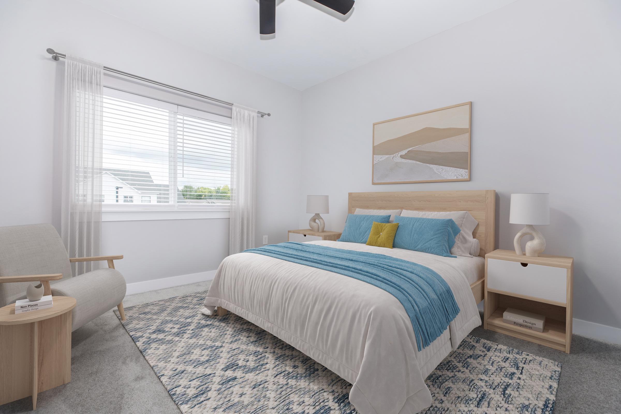
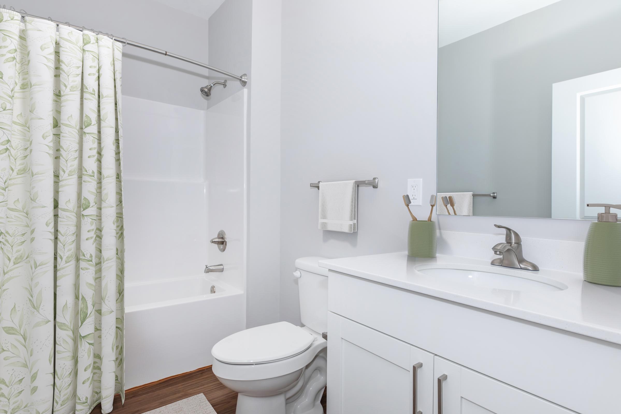
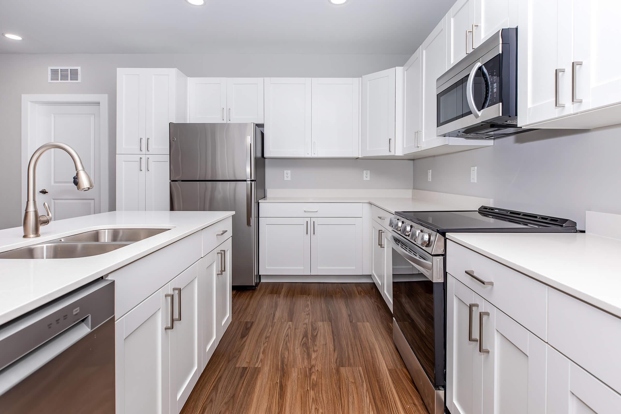
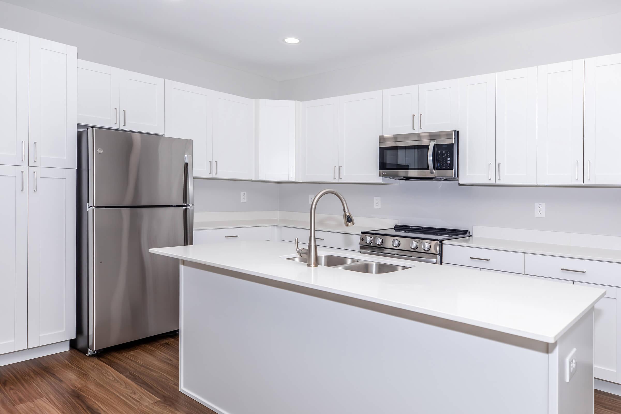
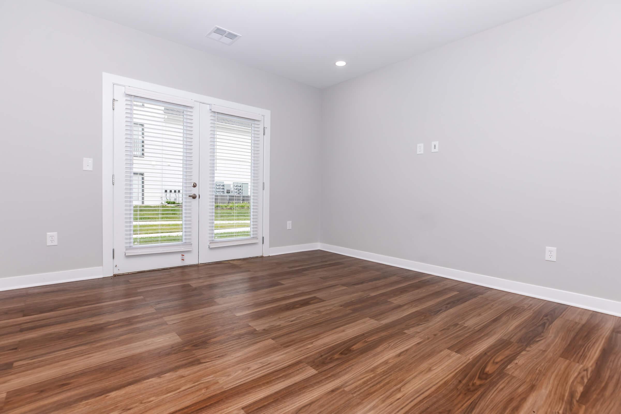
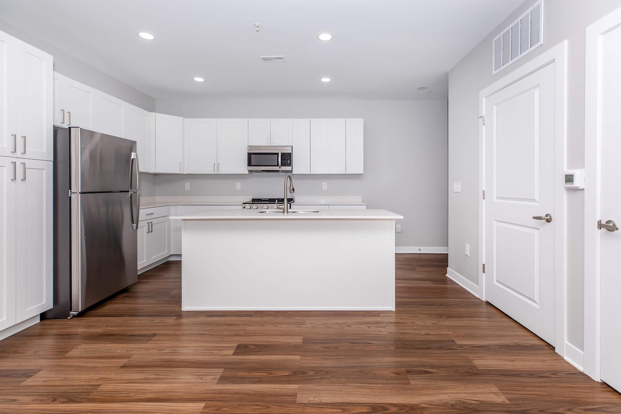
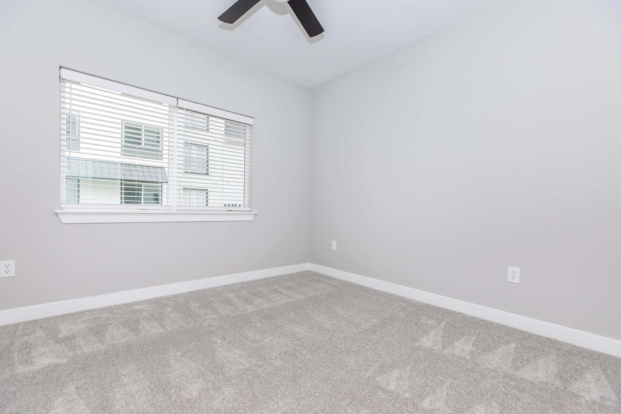
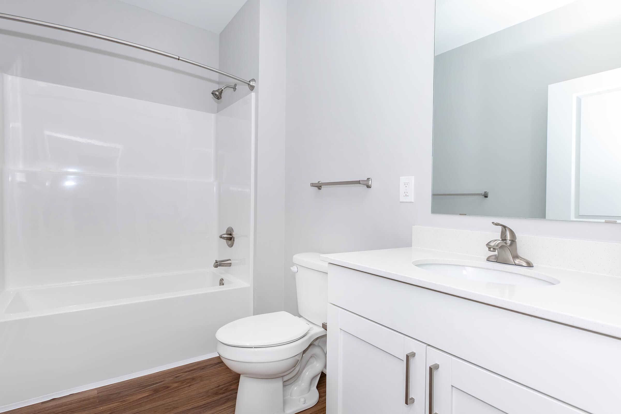
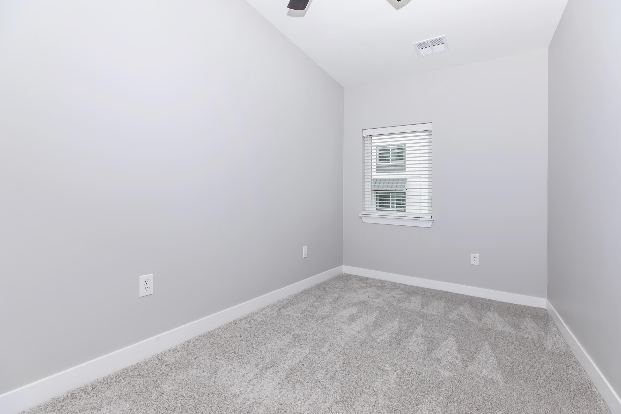
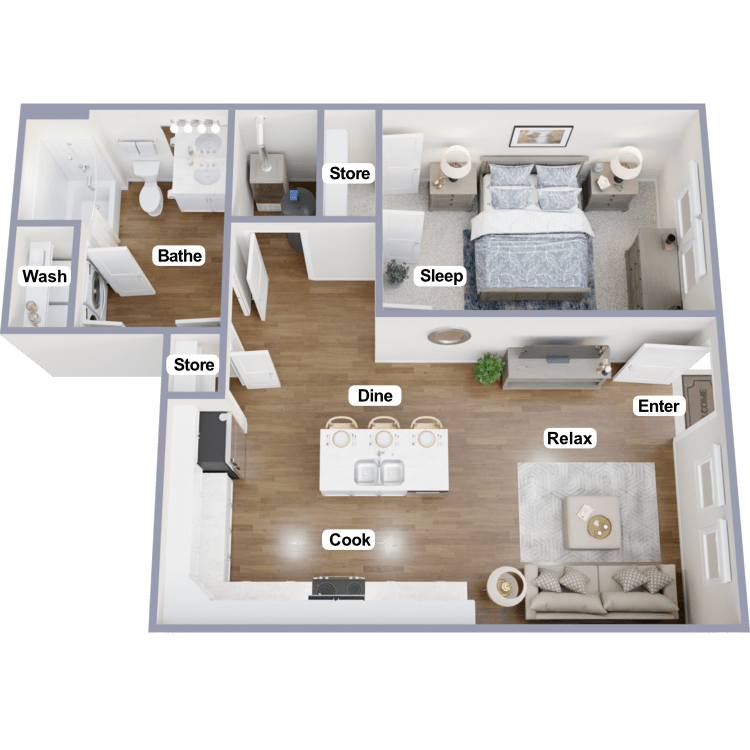
A3
Details
- Beds: 1 Bedroom
- Baths: 1
- Square Feet: 662
- Rent: Starting at $1246
- Deposit: Call for details.
Floor Plan Amenities
- 24-Hour Home Maintenance
- Keyless Access System
- Modern Finishes
- Resident Portal App
- Washer and Dryer in Home
* In Select Apartment Homes
Floor Plan Photos
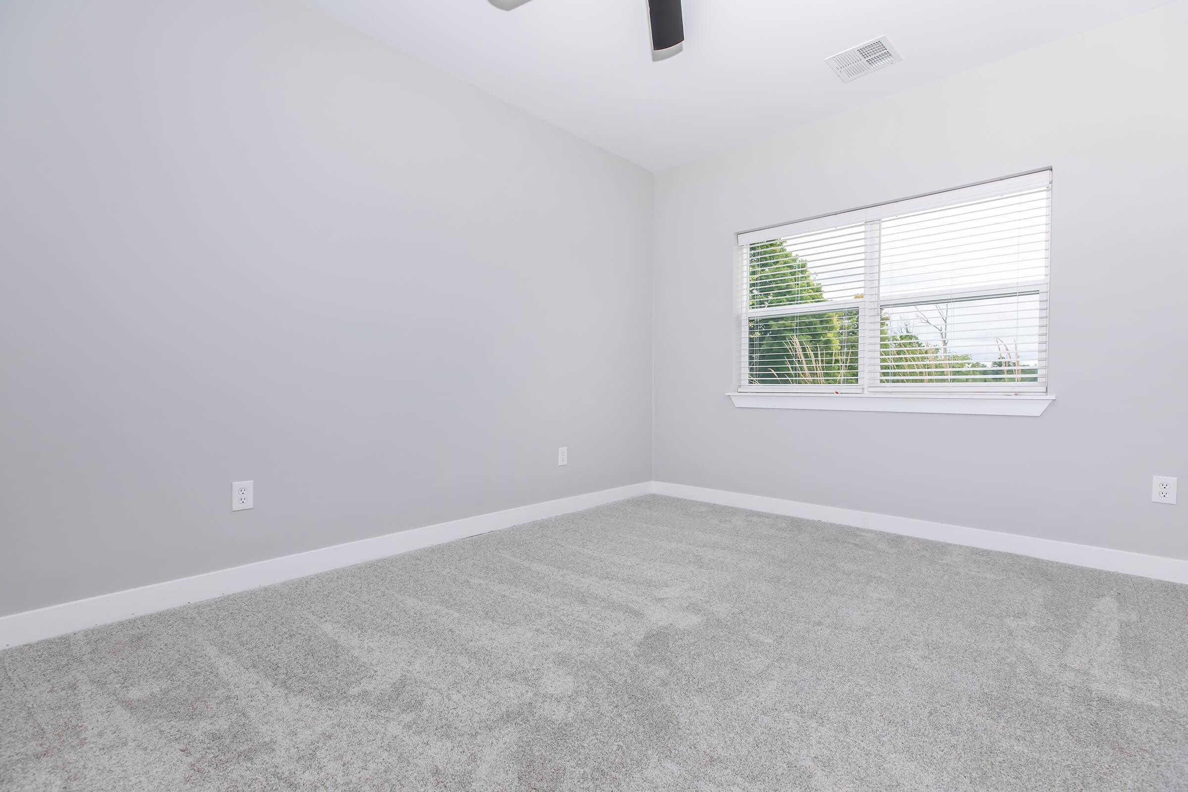
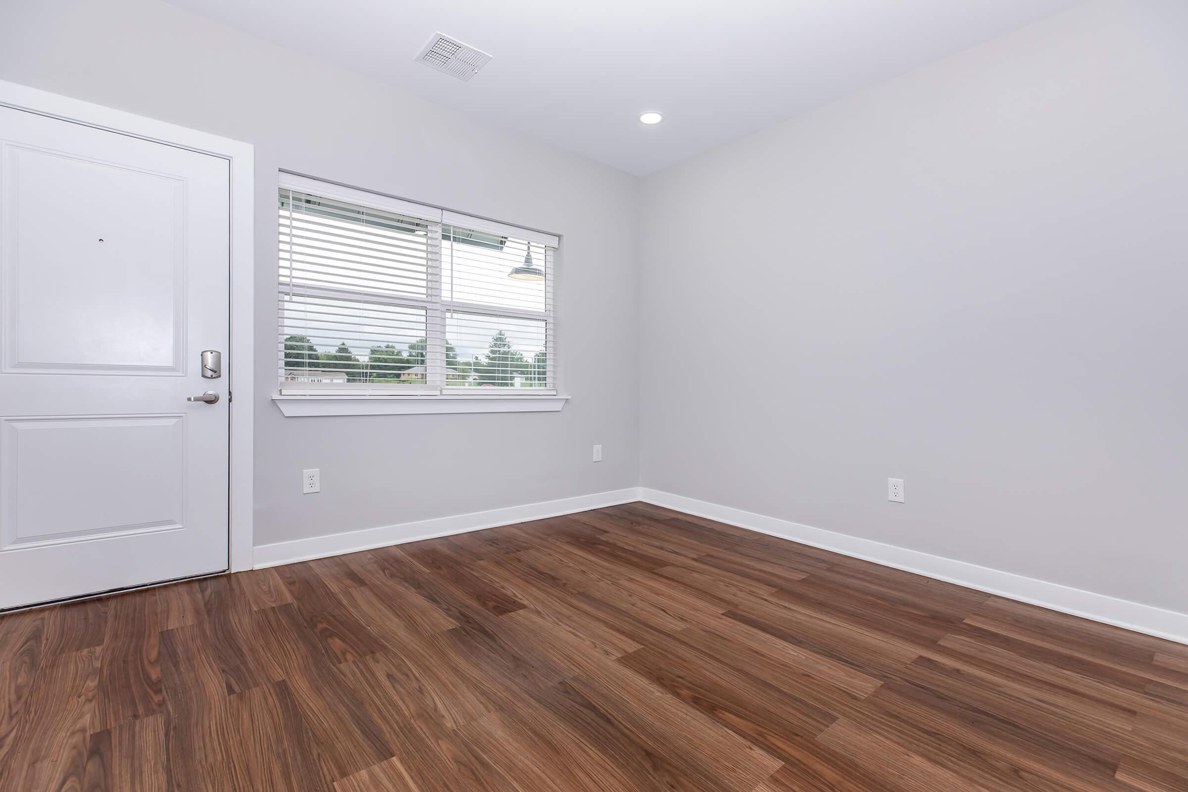
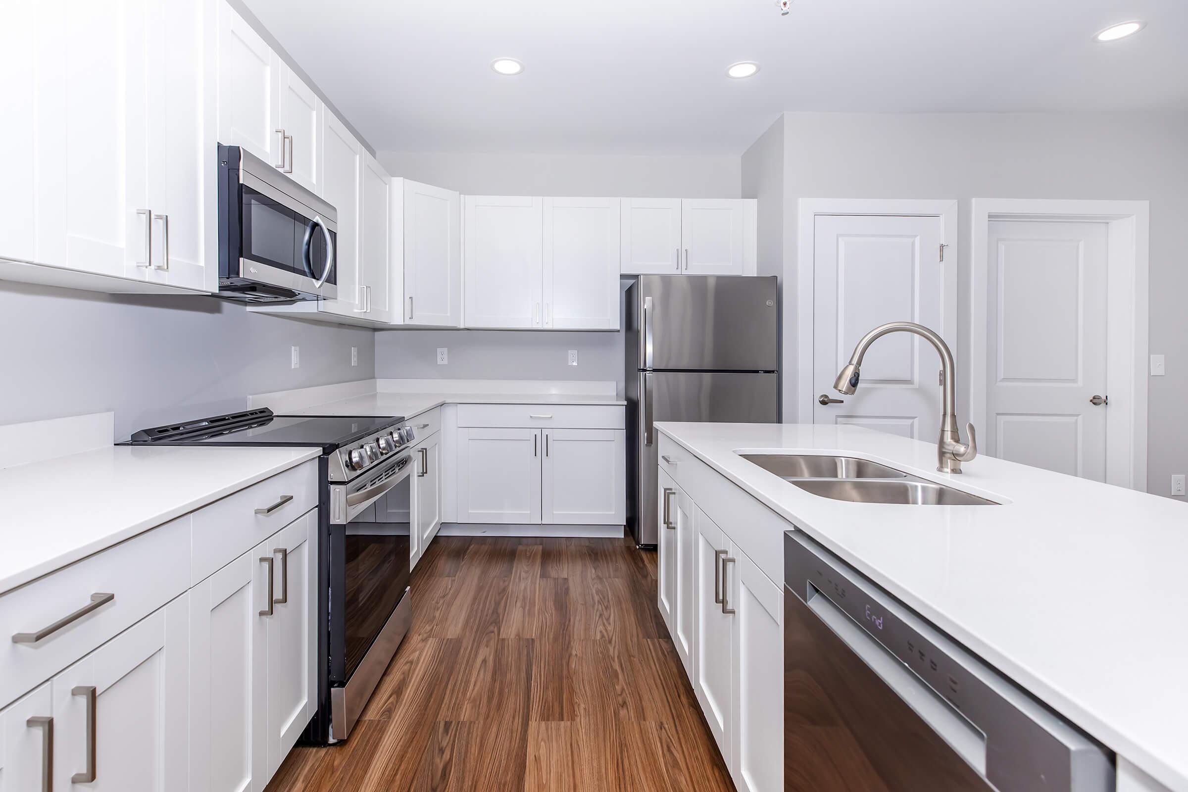
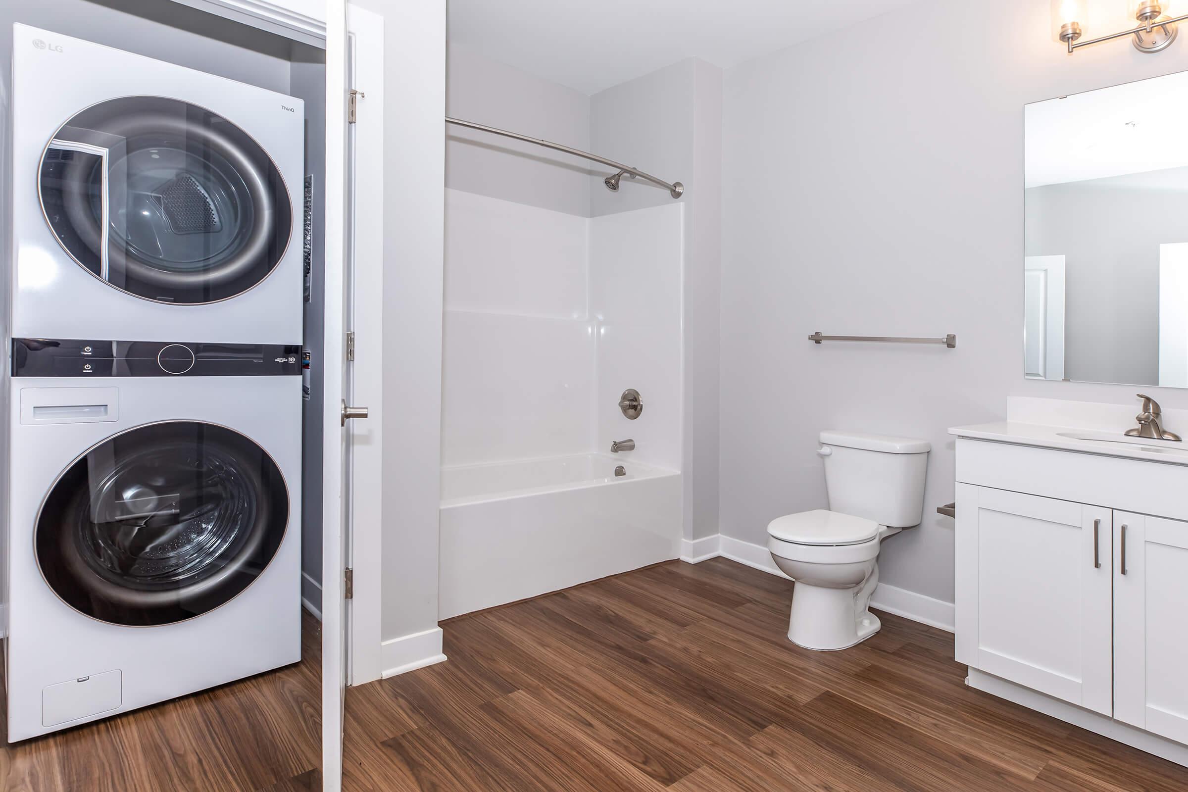
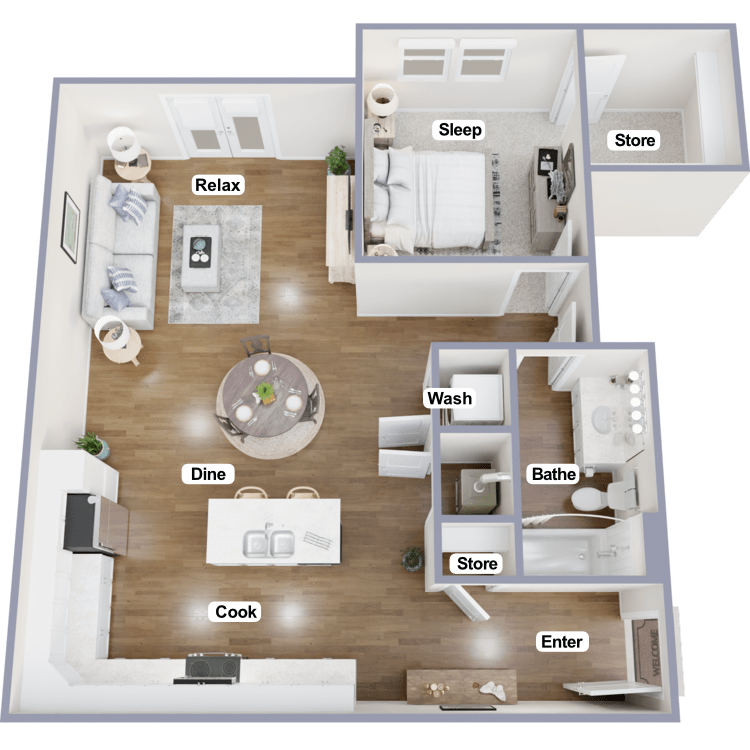
A4
Details
- Beds: 1 Bedroom
- Baths: 1
- Square Feet: 812
- Rent: Starting at $1371
- Deposit: Call for details.
Floor Plan Amenities
- 24-Hour Home Maintenance
- Keyless Access System
- Modern Finishes
- Resident Portal App
- Washer and Dryer in Home
* In Select Apartment Homes
Floor Plan Photos
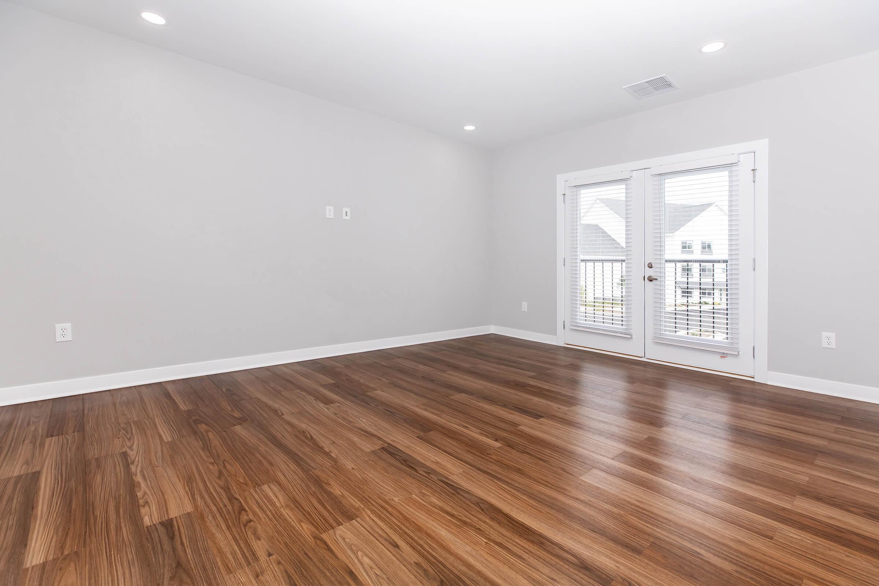
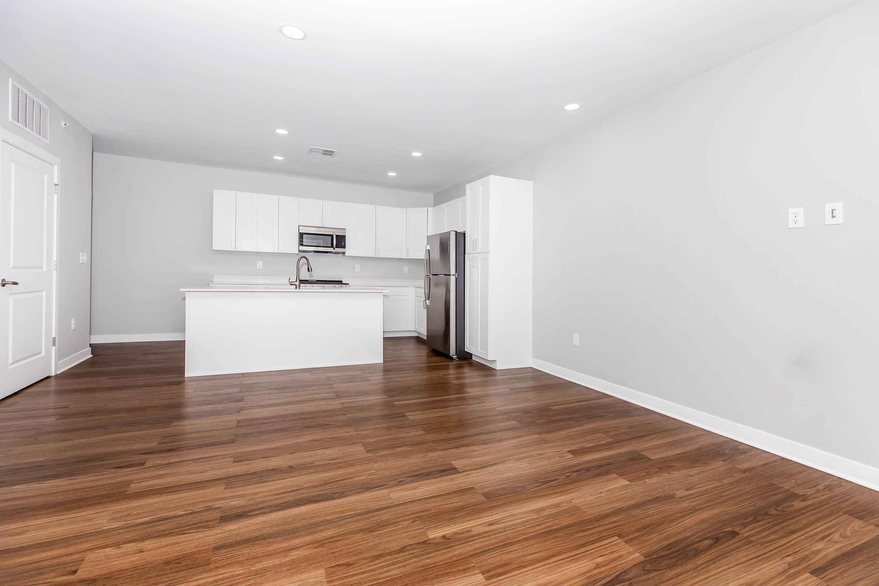
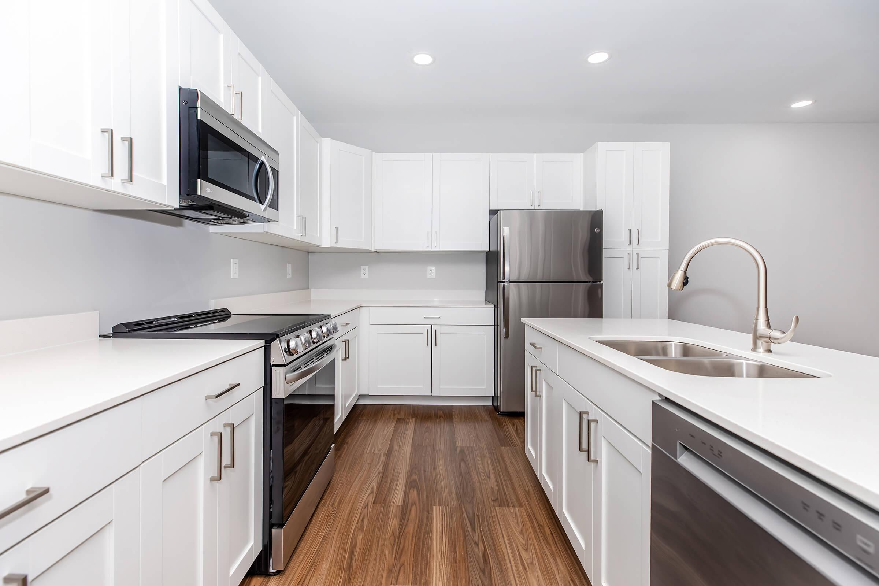
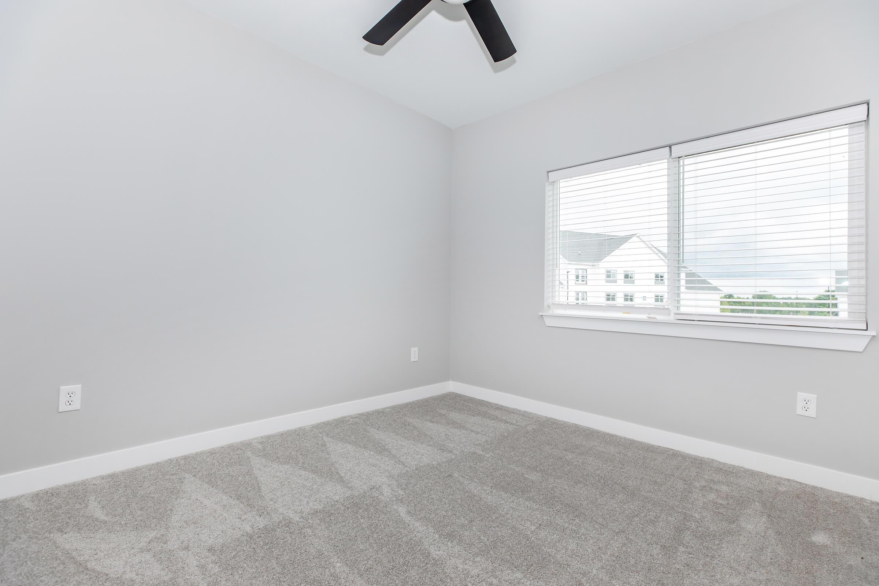
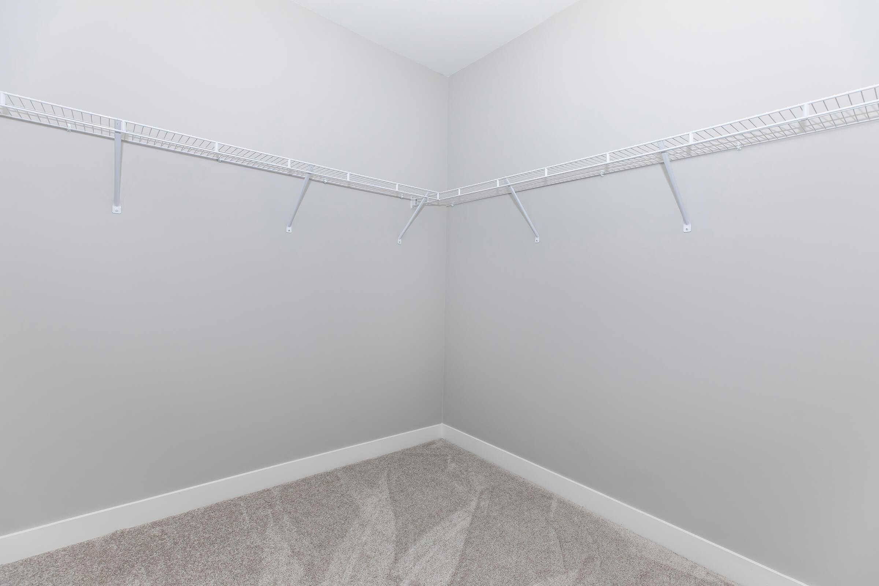
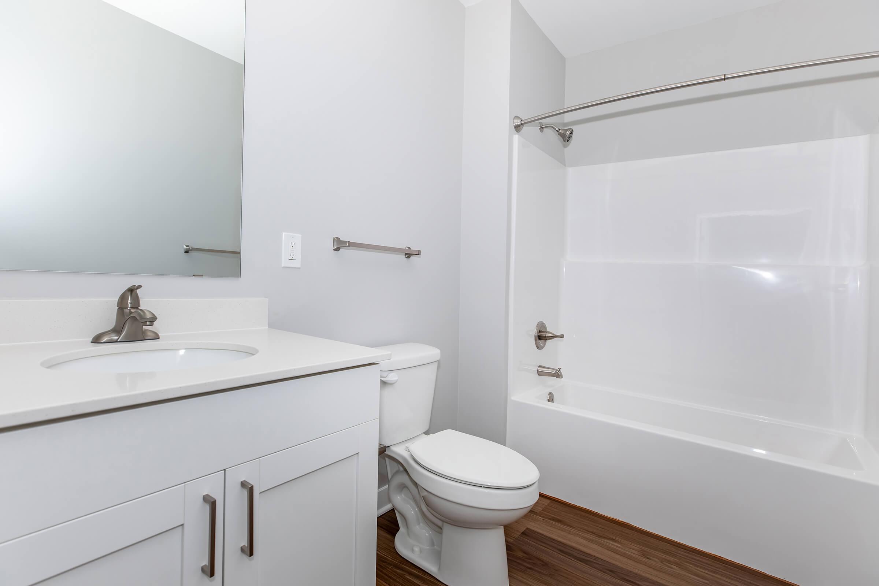
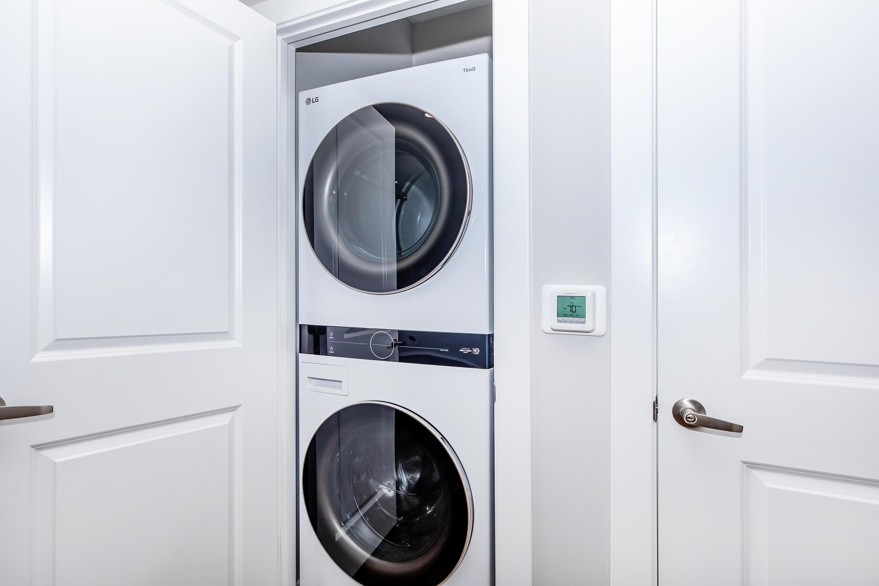
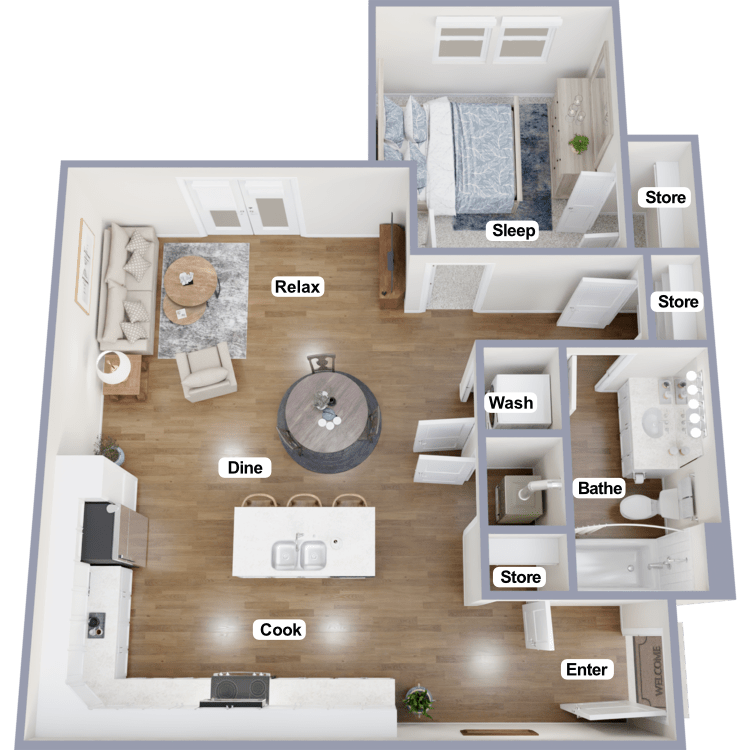
A5 Townhome
Details
- Beds: 1 Bedroom
- Baths: 1
- Square Feet: 717
- Rent: Starting at $1320
- Deposit: Call for details.
Floor Plan Amenities
- 24-Hour Home Maintenance
- Keyless Access System
- Modern Finishes
- Resident Portal App
- Washer and Dryer in Home
* In Select Apartment Homes
Floor Plan Photos
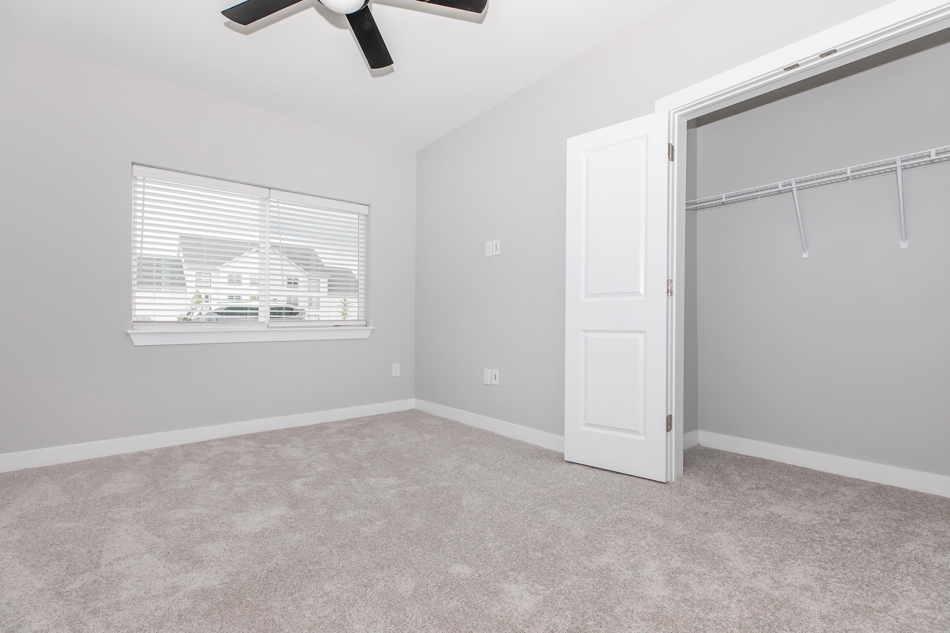
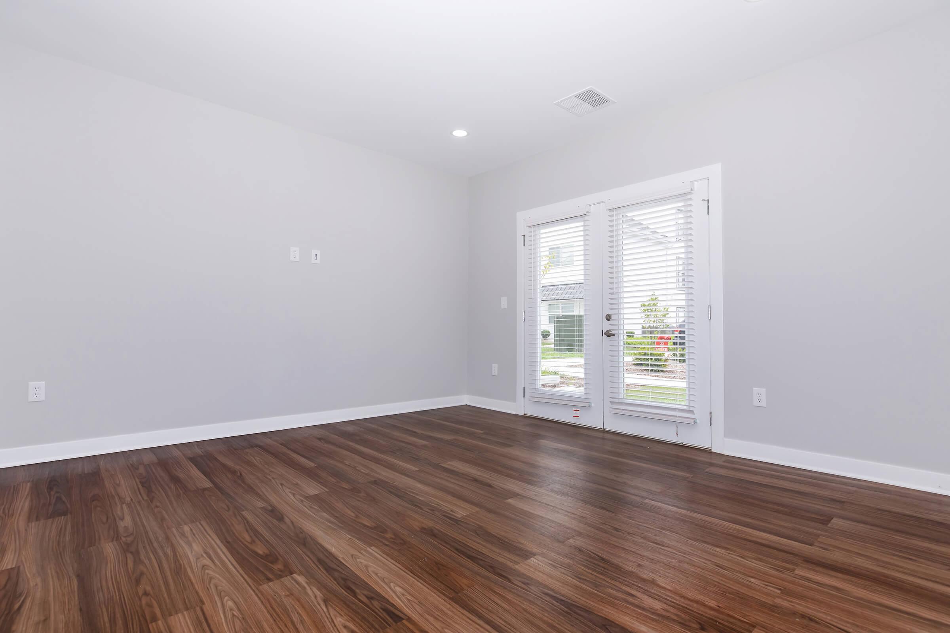
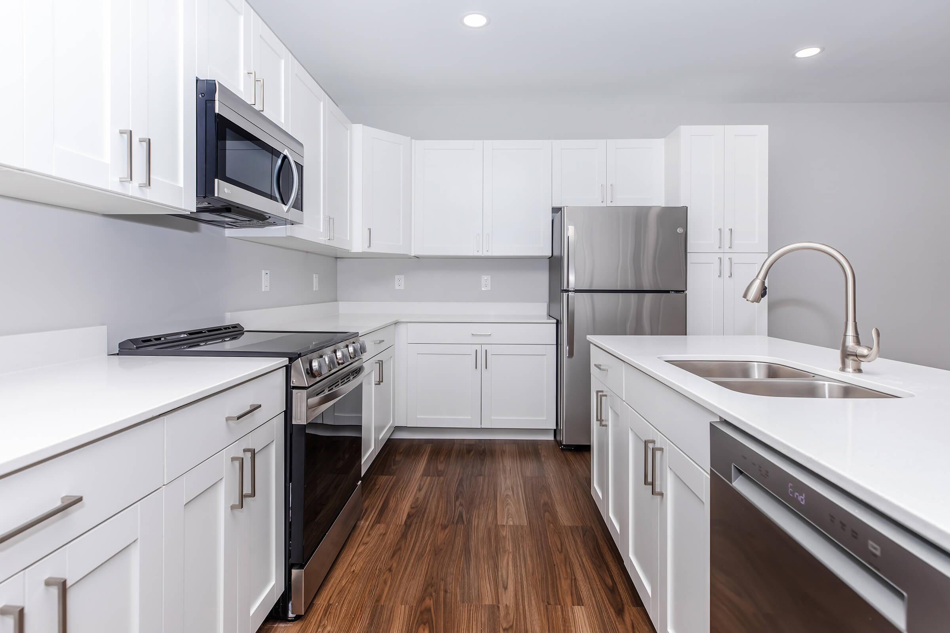
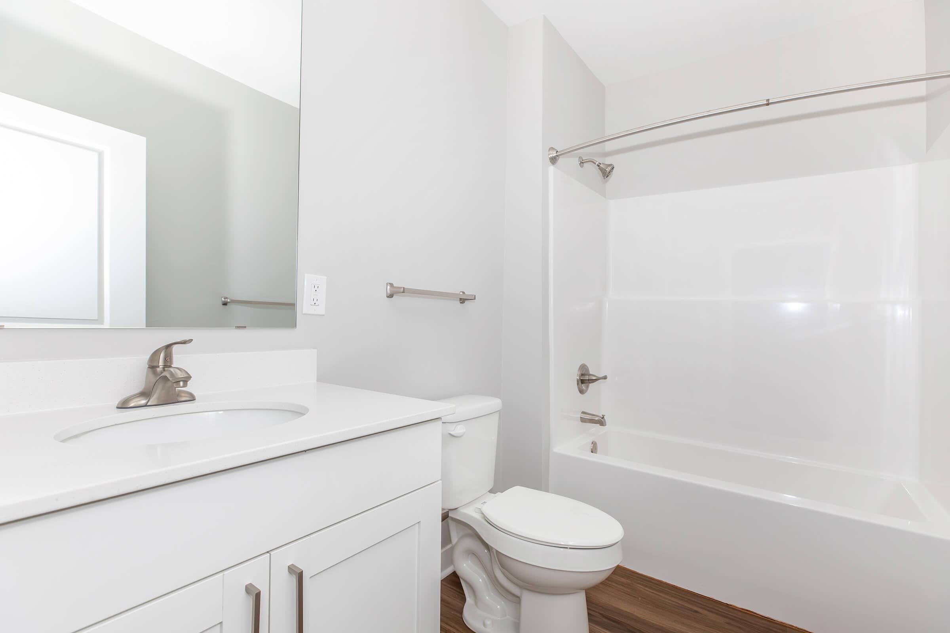
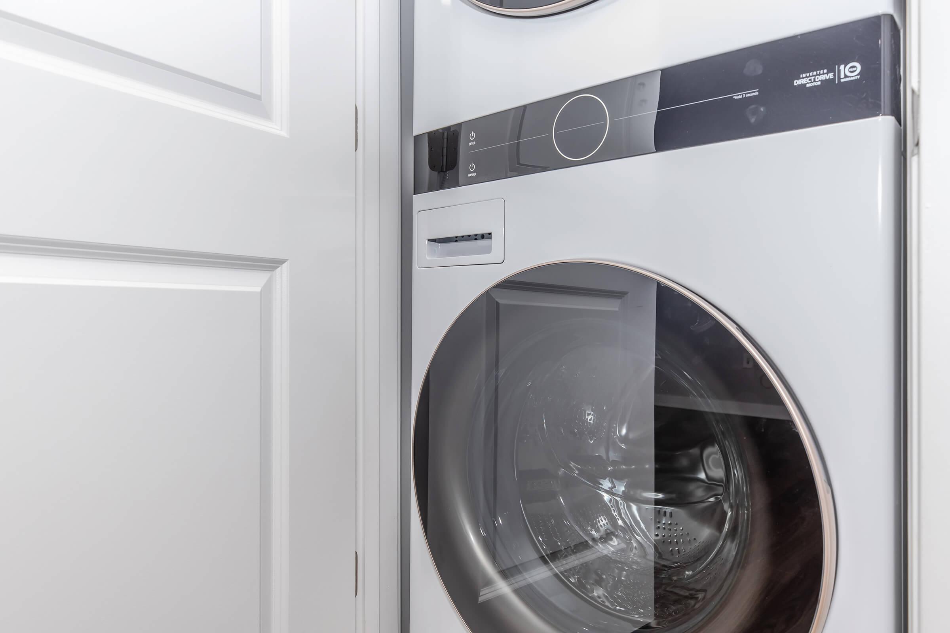
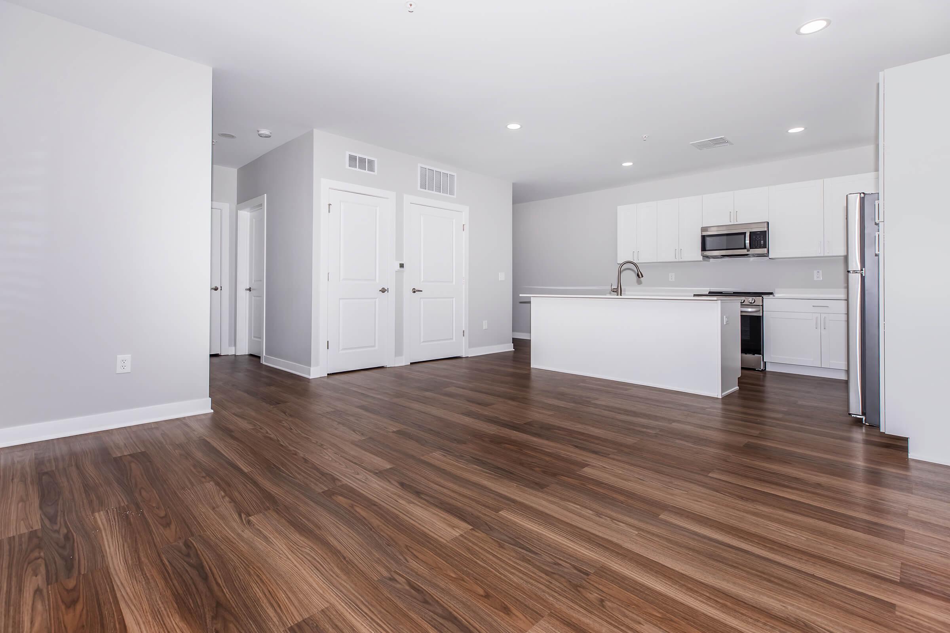
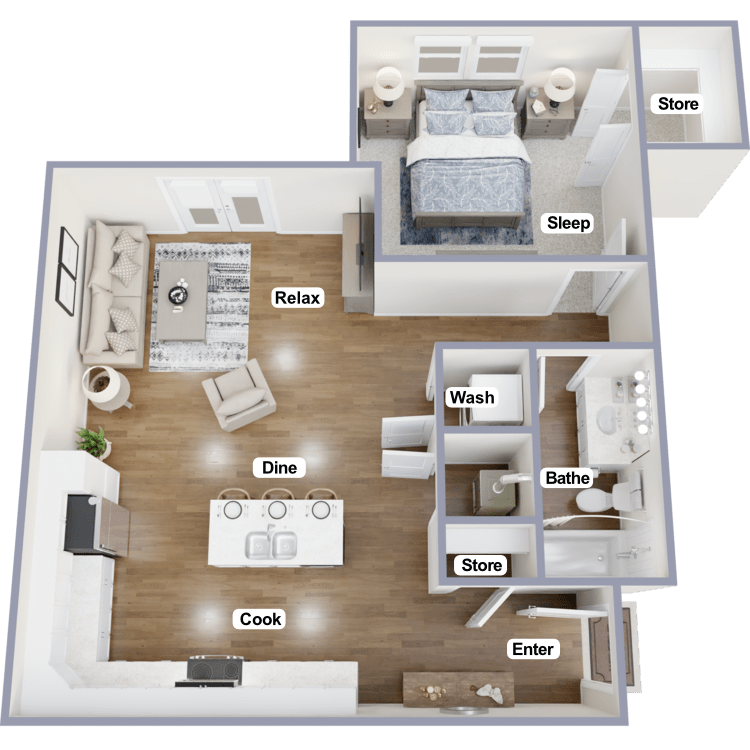
A6
Details
- Beds: 1 Bedroom
- Baths: 1
- Square Feet: 770
- Rent: Starting at $1320
- Deposit: Call for details.
Floor Plan Amenities
- 24-Hour Home Maintenance
- Keyless Access System
- Modern Finishes
- Resident Portal App
- Washer and Dryer in Home
* In Select Apartment Homes
Floor Plan Photos
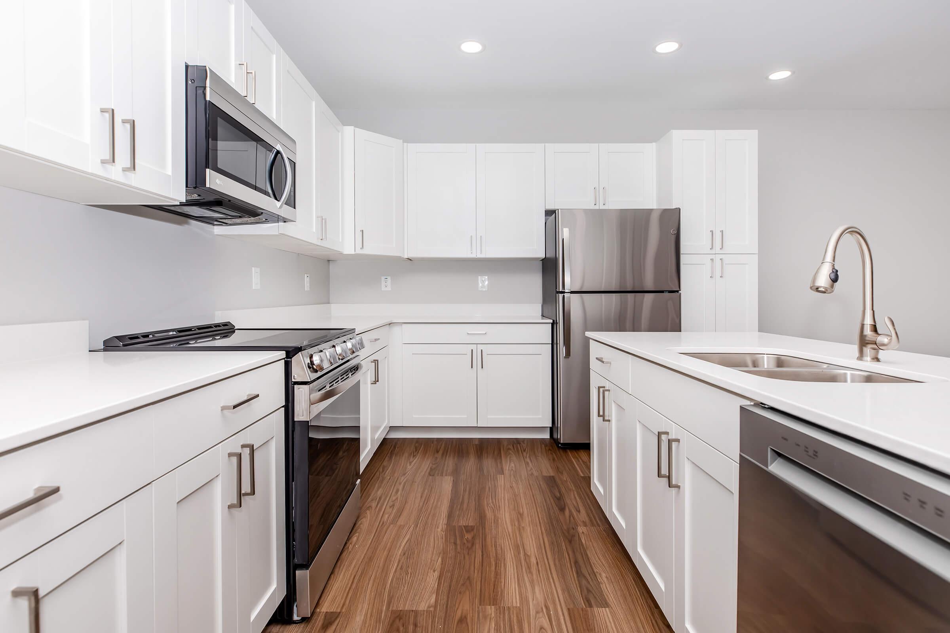
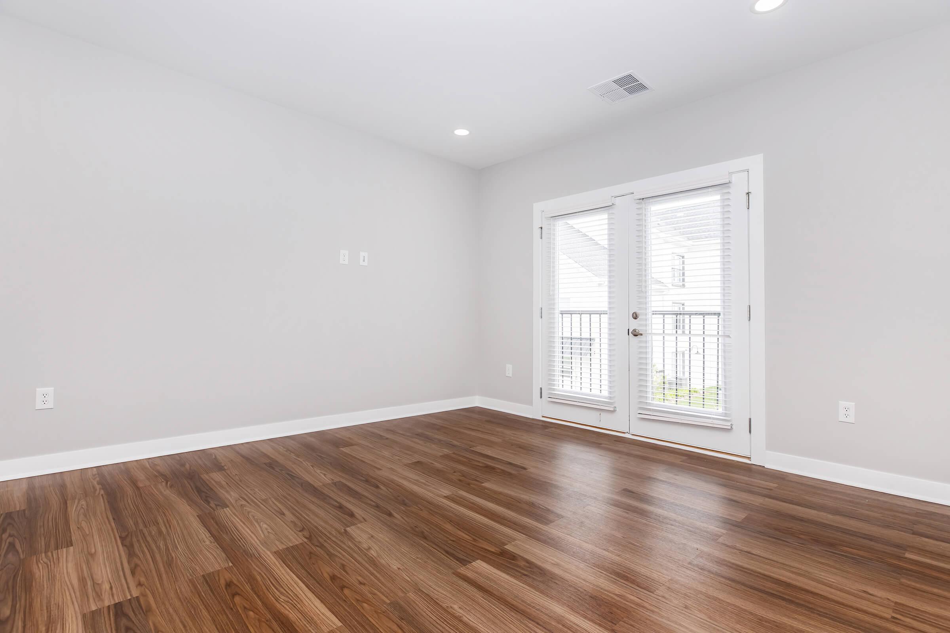
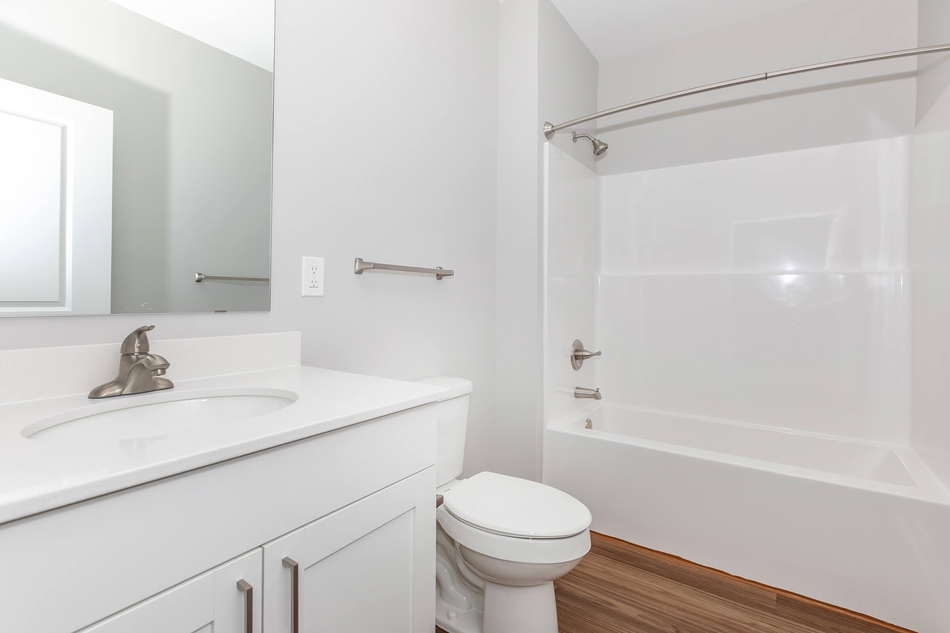
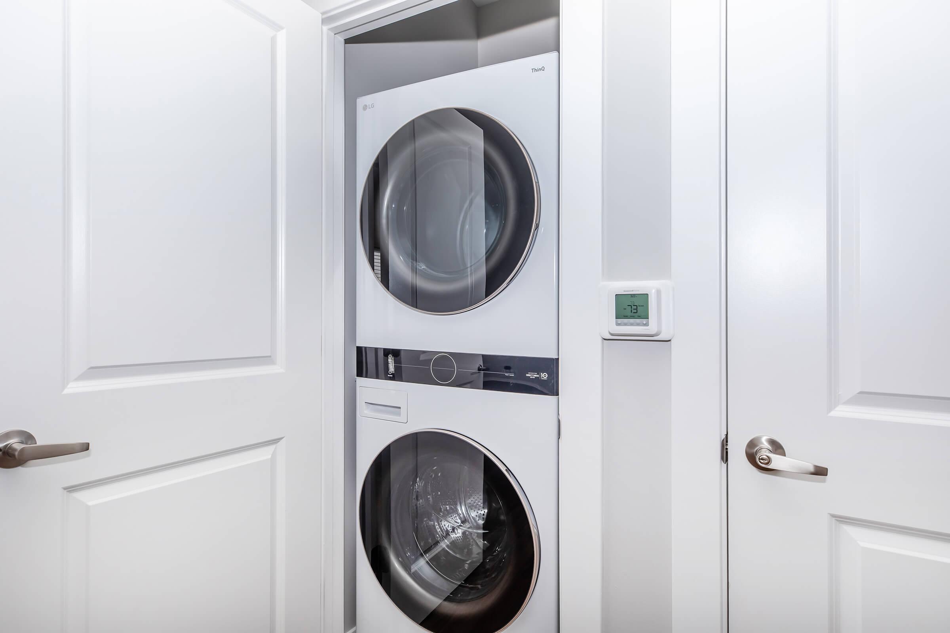
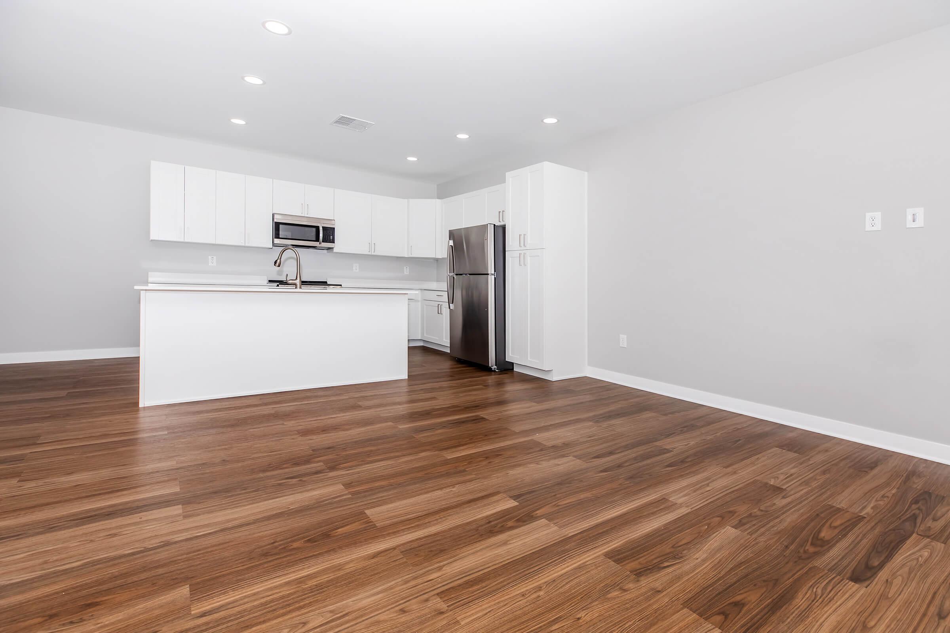
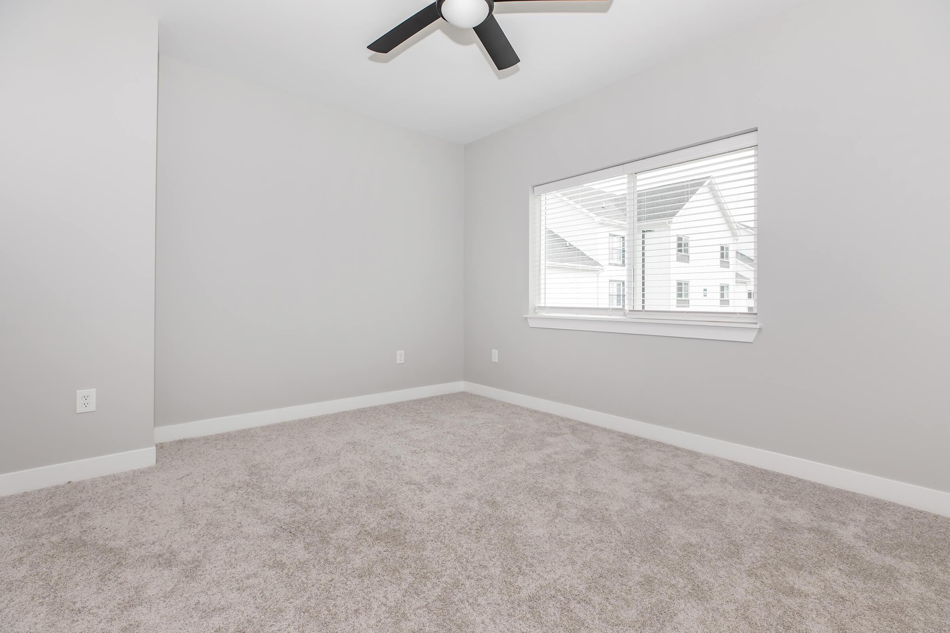
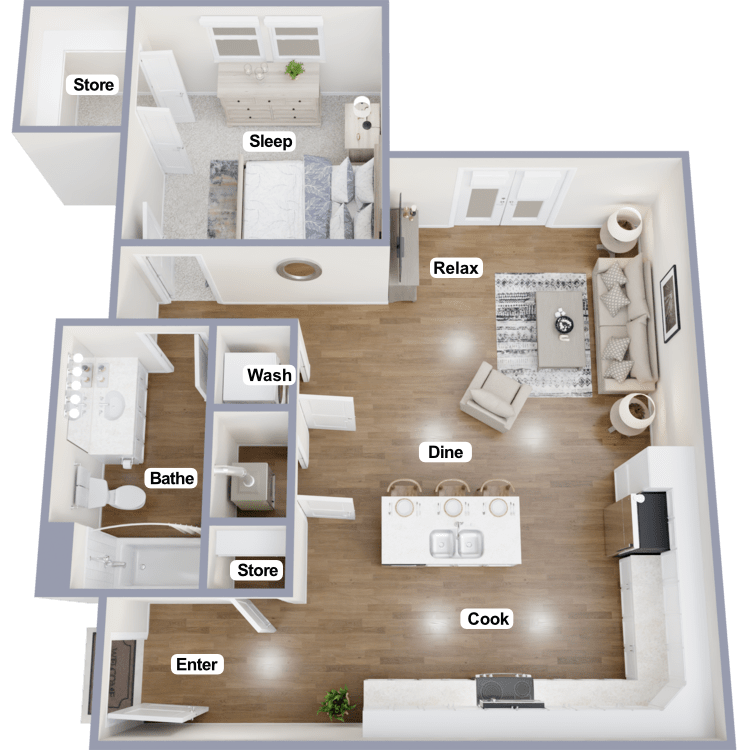
A7
Details
- Beds: 1 Bedroom
- Baths: 1
- Square Feet: 736
- Rent: Starting at $1320
- Deposit: Call for details.
Floor Plan Amenities
- 24-Hour Home Maintenance
- Keyless Access System
- Modern Finishes
- Resident Portal App
- Washer and Dryer in Home
* In Select Apartment Homes
Floor Plan Photos
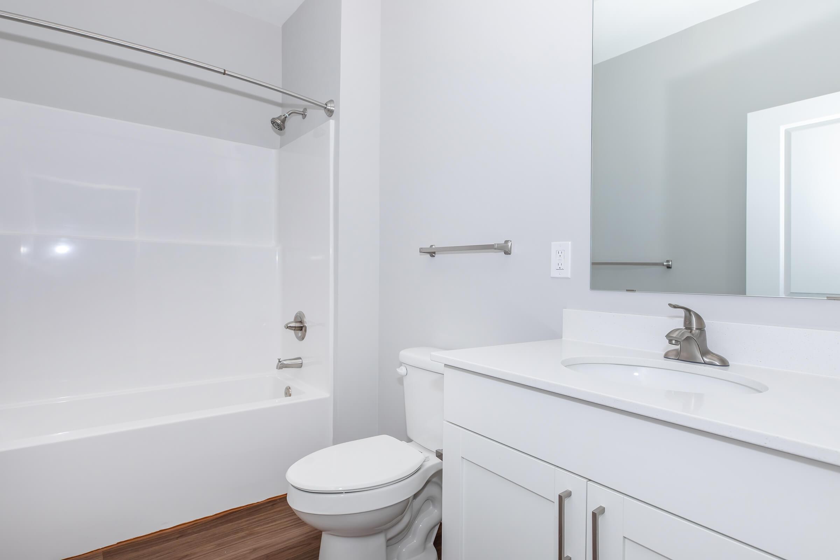
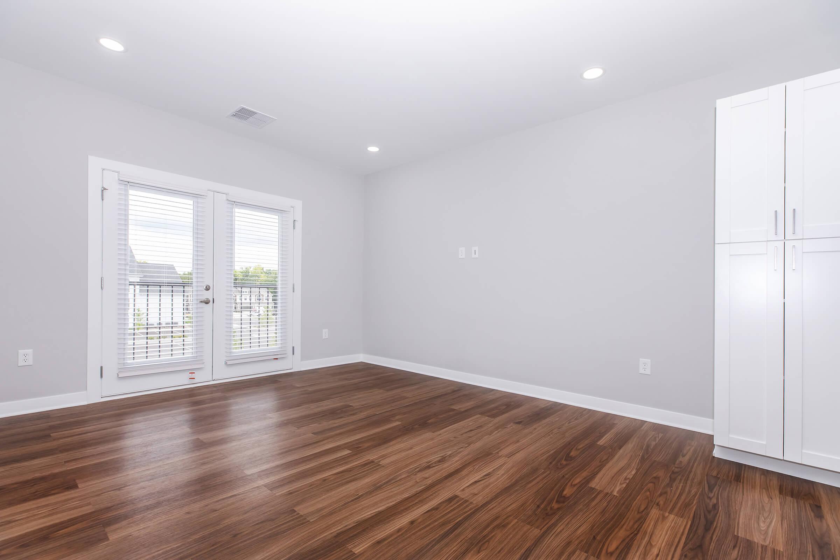
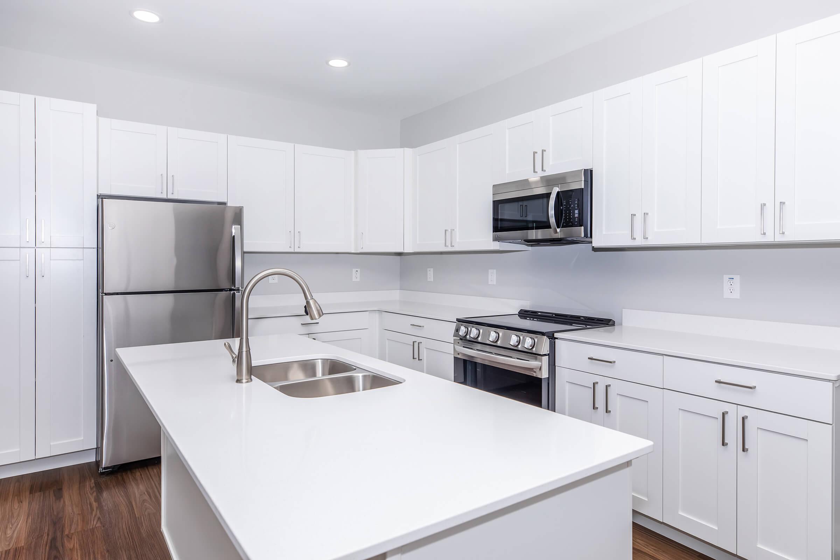
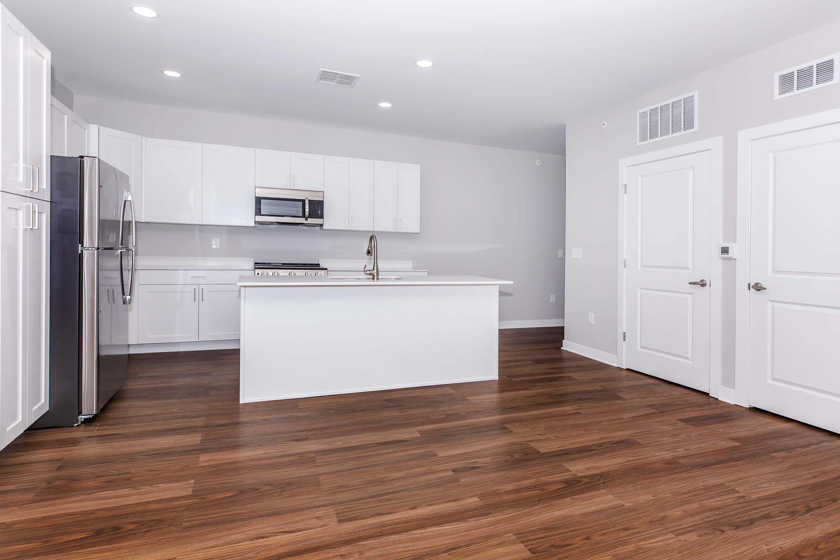
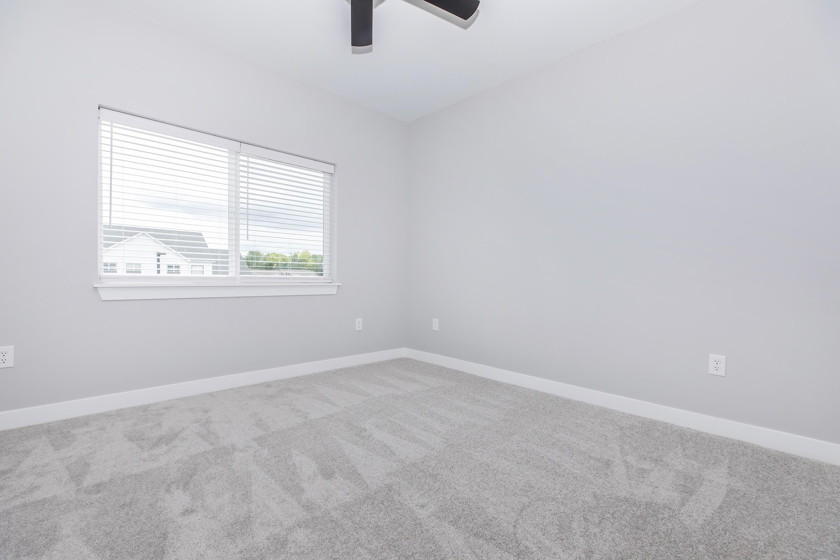
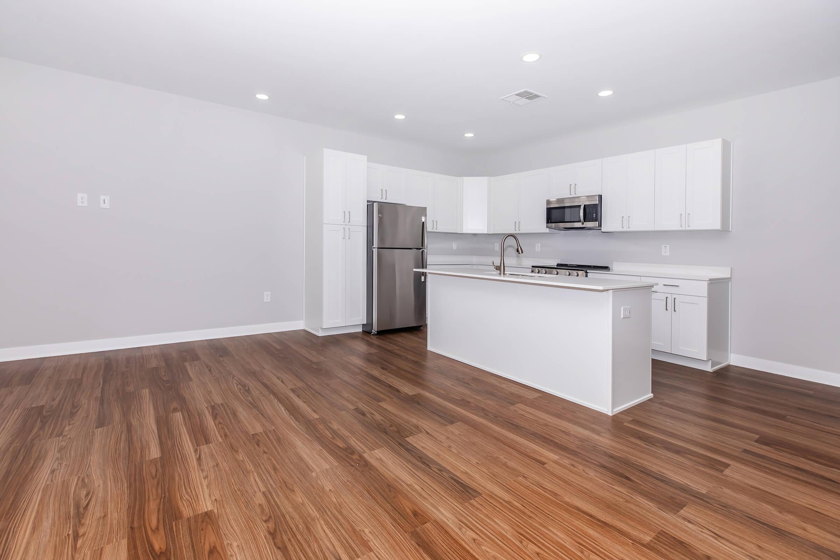
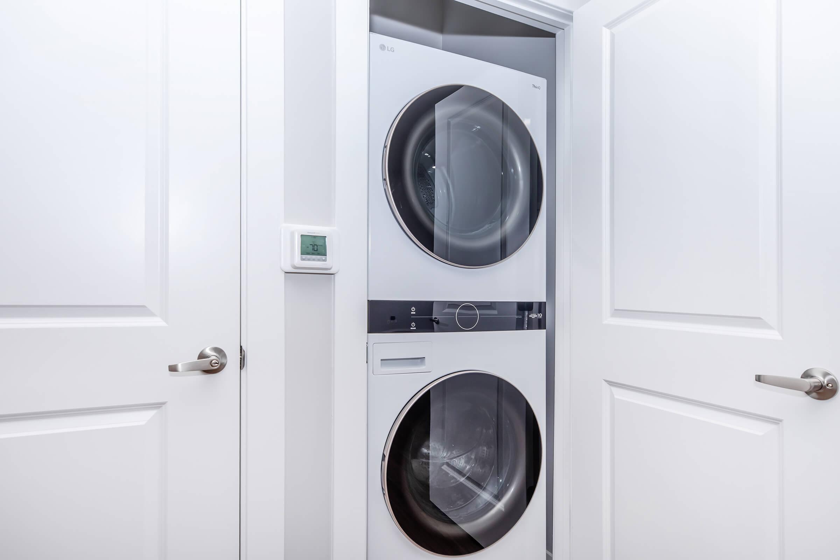
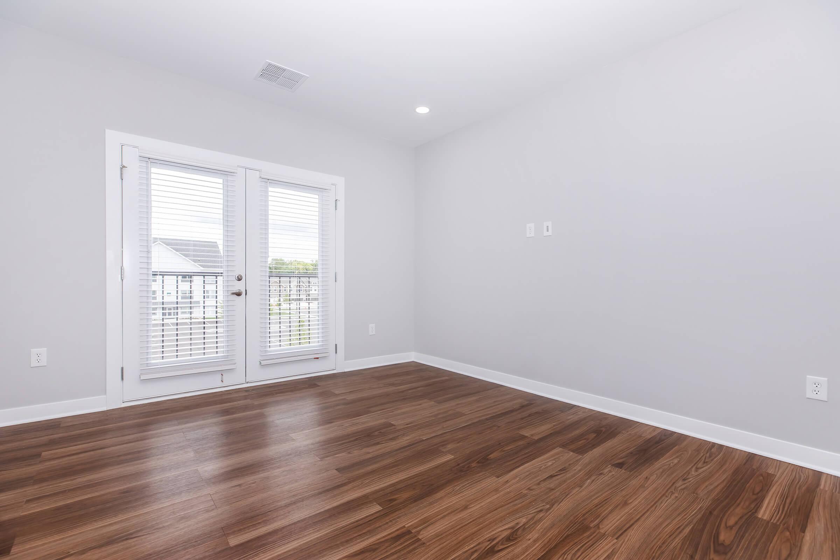
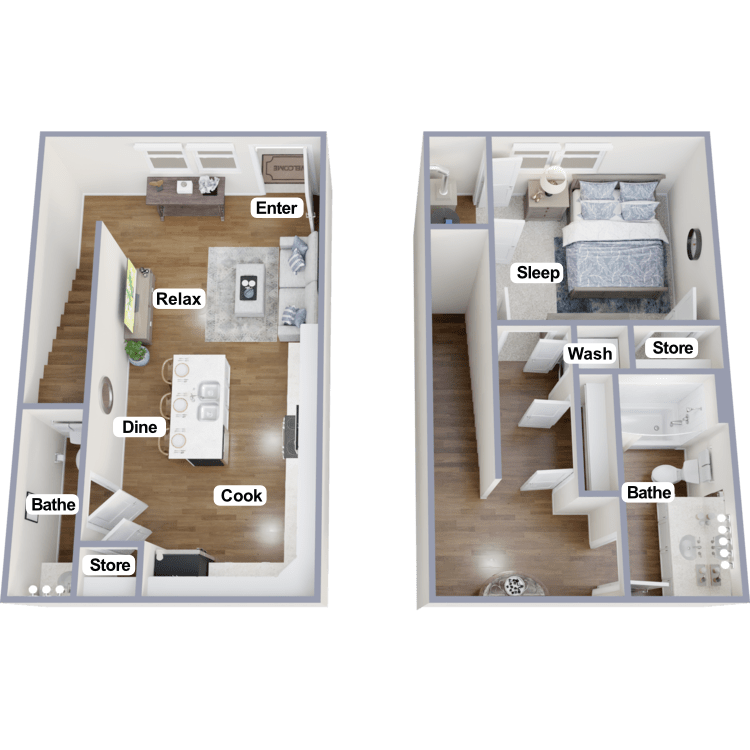
A8 Townhome
Details
- Beds: 1 Bedroom
- Baths: 1.5
- Square Feet: 750
- Rent: Starting at $1303
- Deposit: Call for details.
Floor Plan Amenities
- 24-Hour Home Maintenance
- Keyless Access System
- Modern Finishes
- Resident Portal App
- Washer and Dryer in Home
* In Select Apartment Homes
Floor Plan Photos
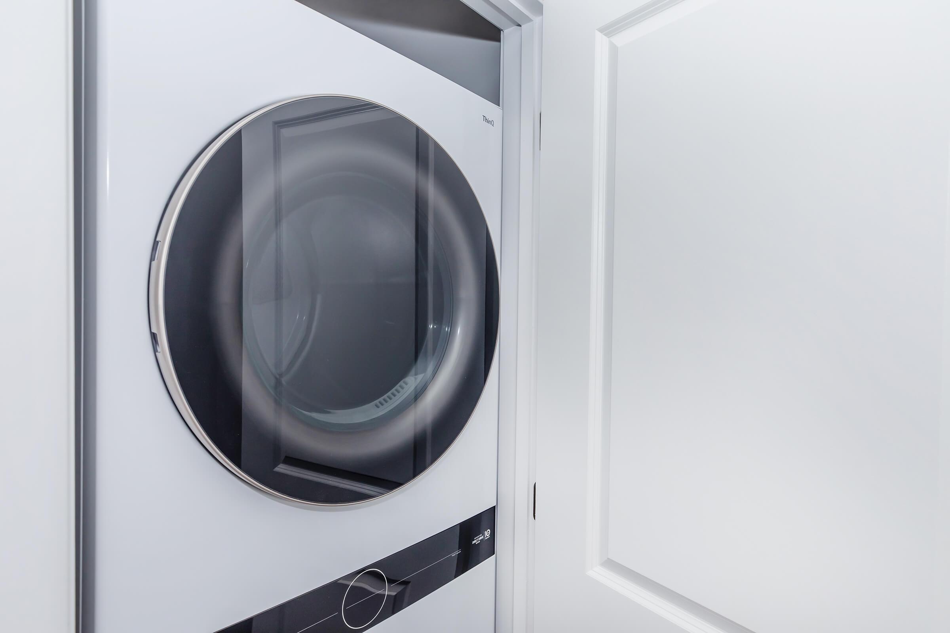
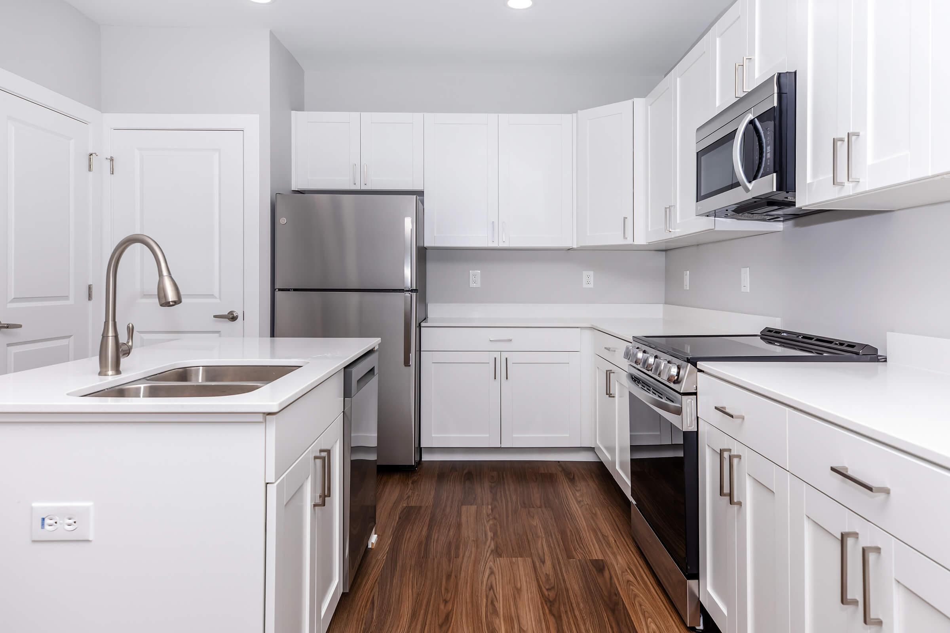
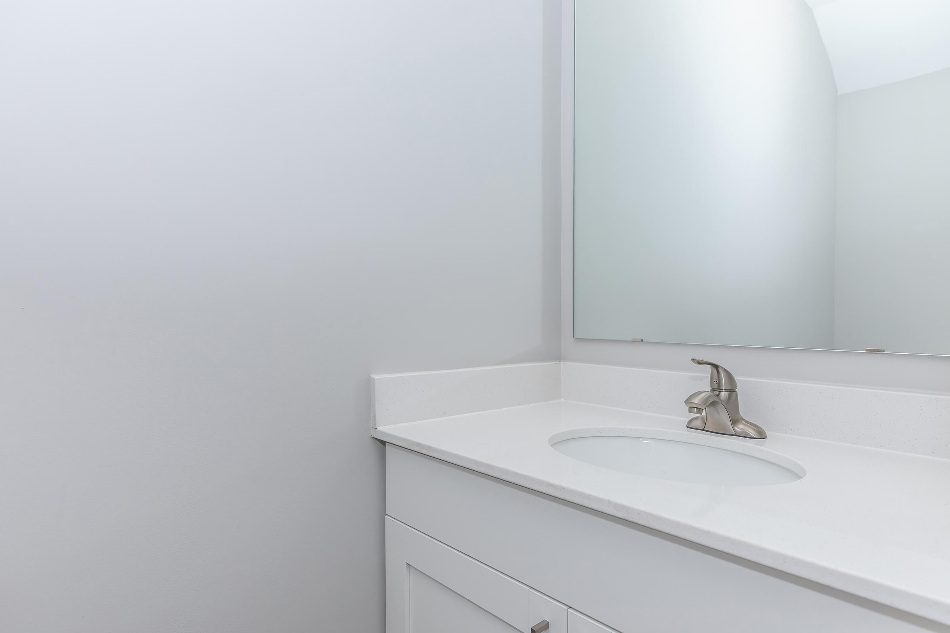
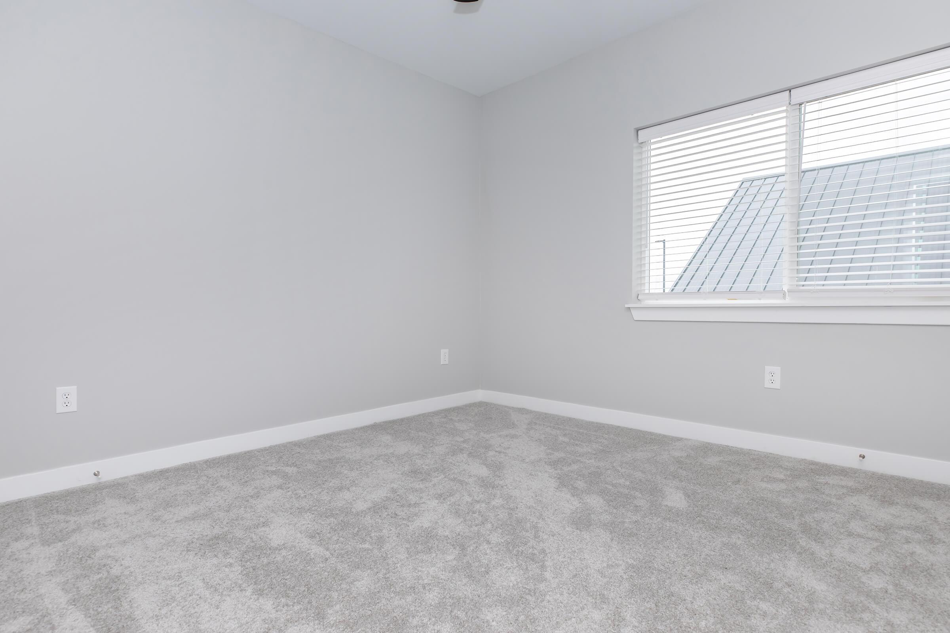
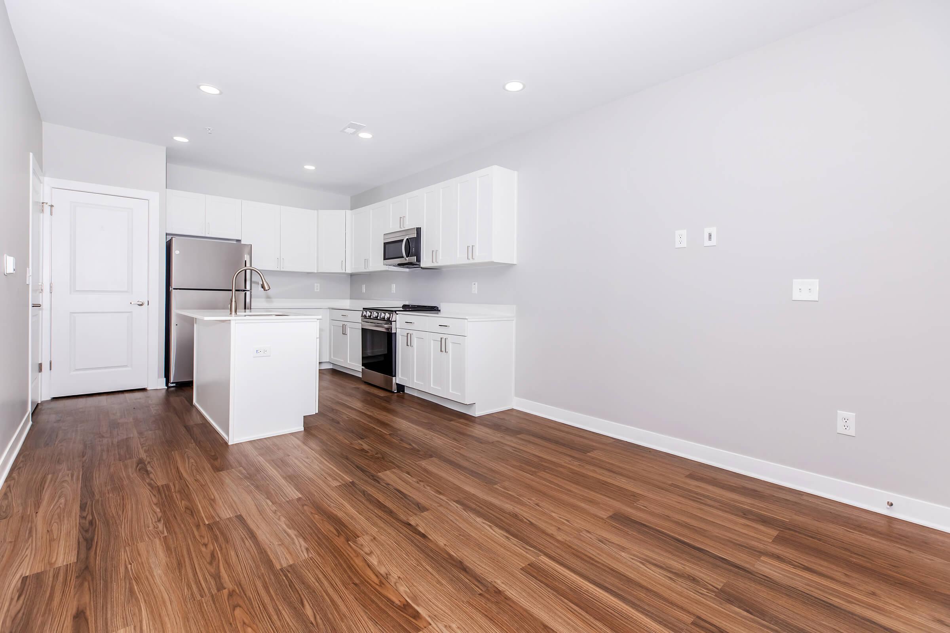
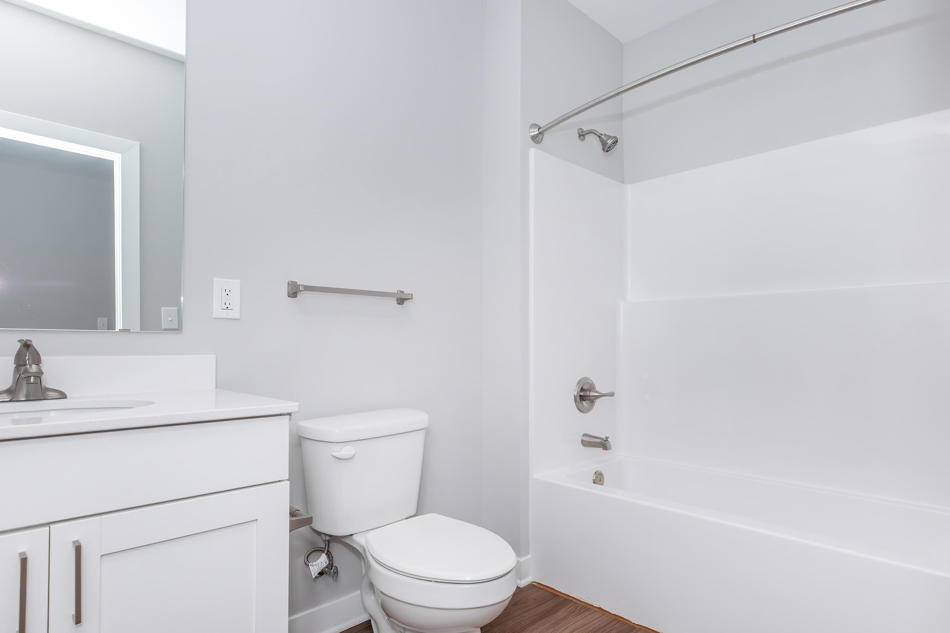
2 Bedroom Floor Plan
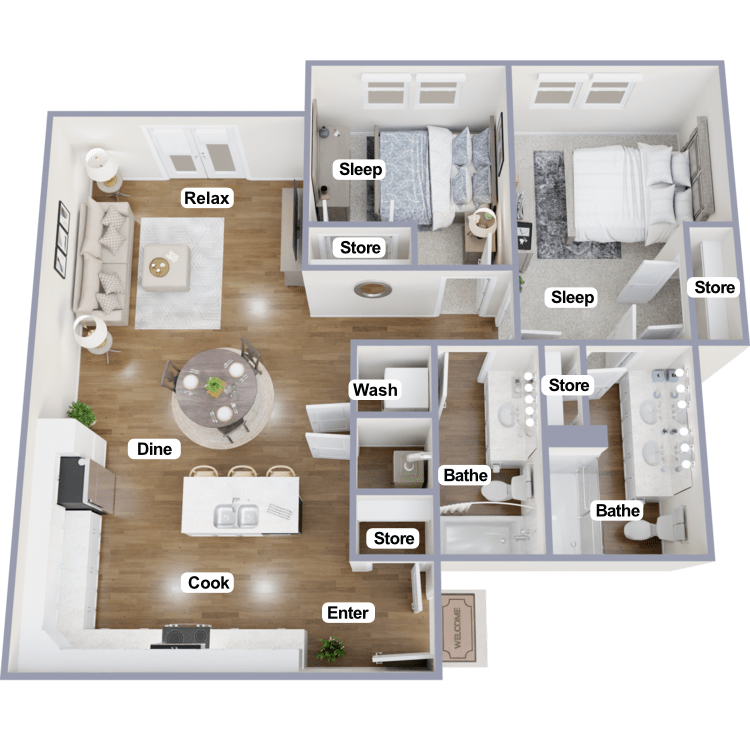
B1
Details
- Beds: 2 Bedrooms
- Baths: 2
- Square Feet: 992
- Rent: Starting at $1520
- Deposit: Call for details.
Floor Plan Amenities
- 24-Hour Home Maintenance
- Keyless Access System
- Modern Finishes
- Resident Portal App
- Washer and Dryer in Home
* In Select Apartment Homes
Floor Plan Photos
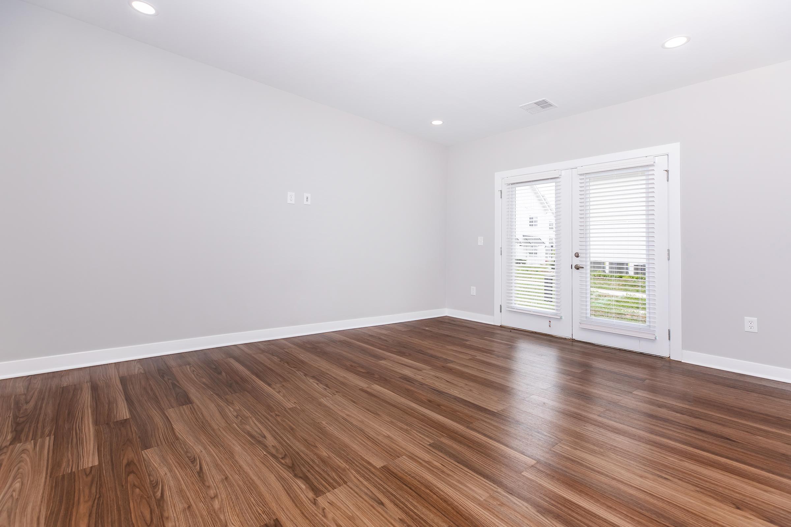
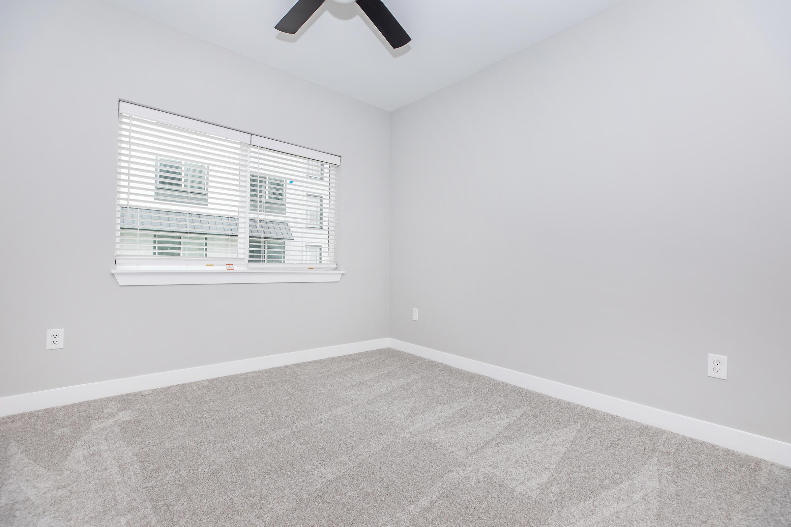
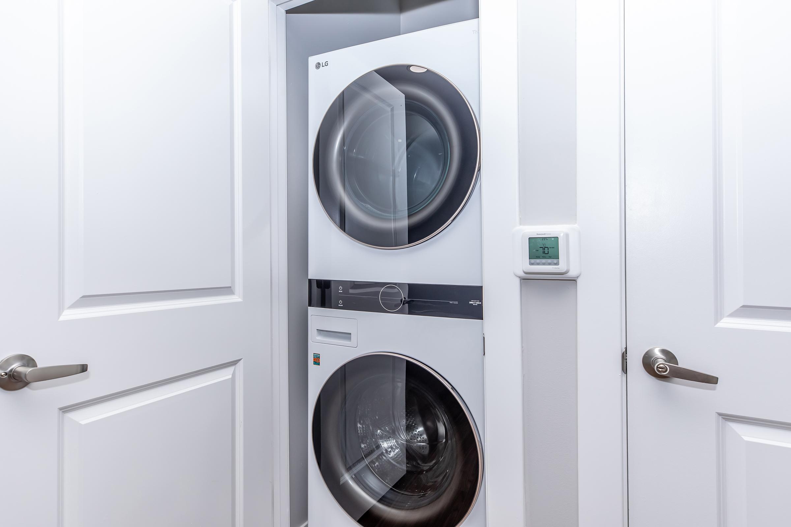
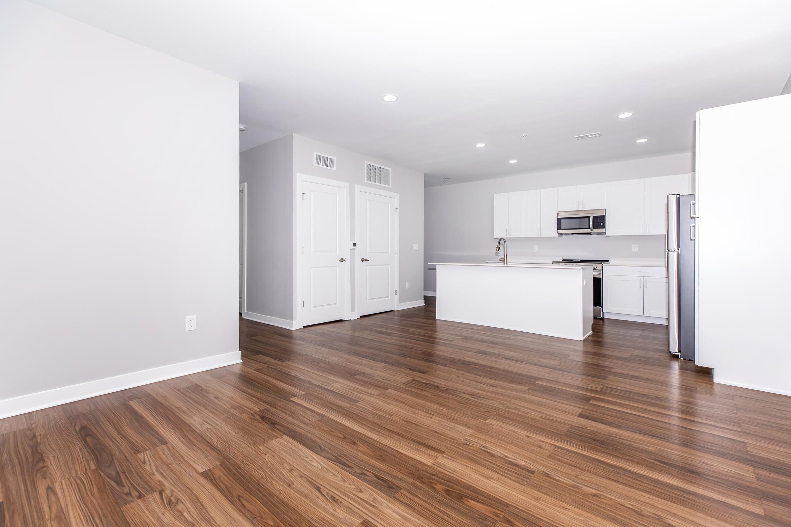
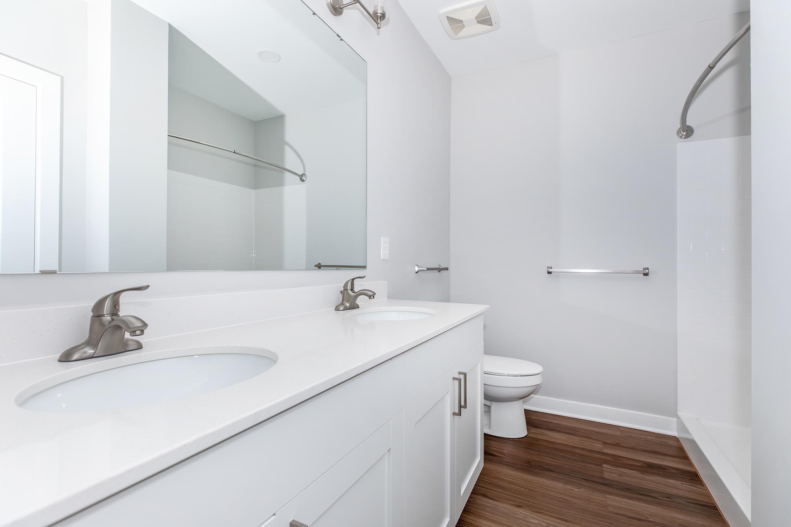
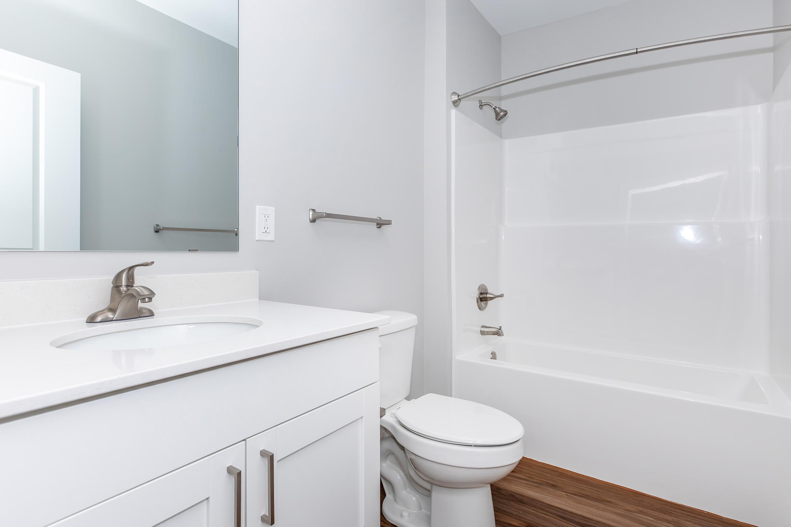
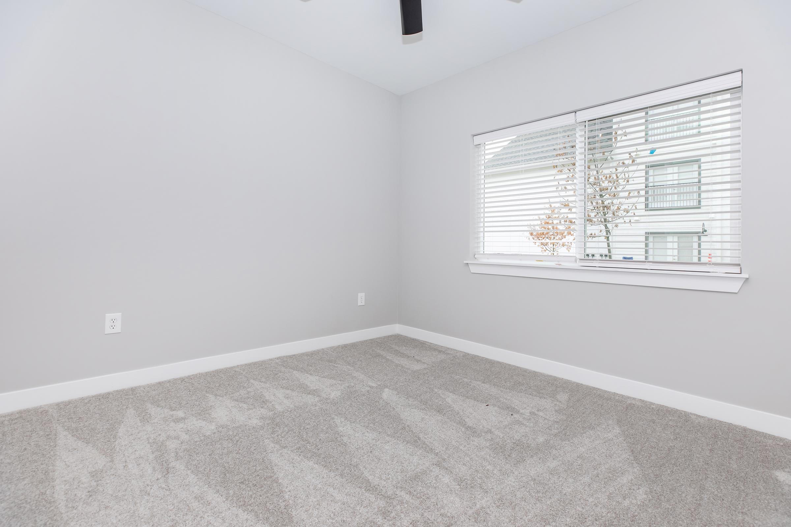
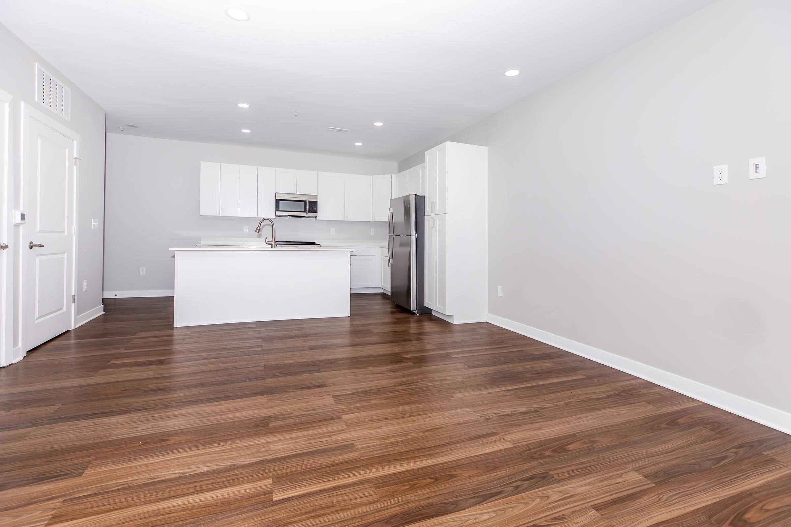
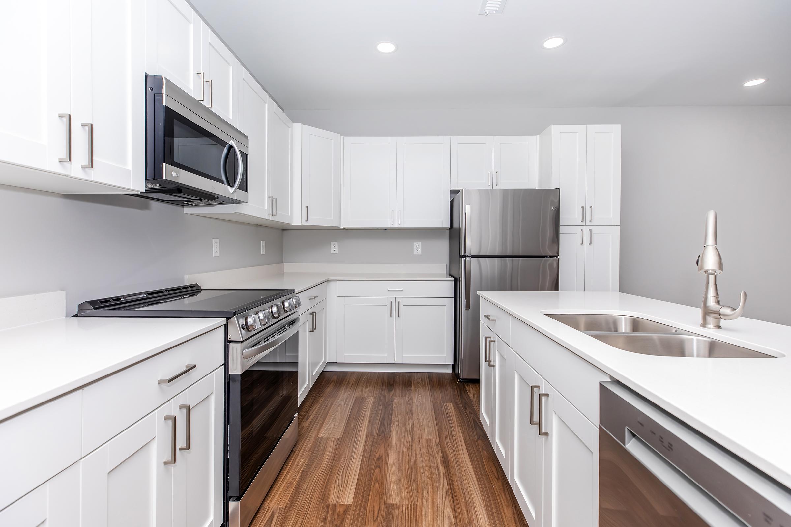
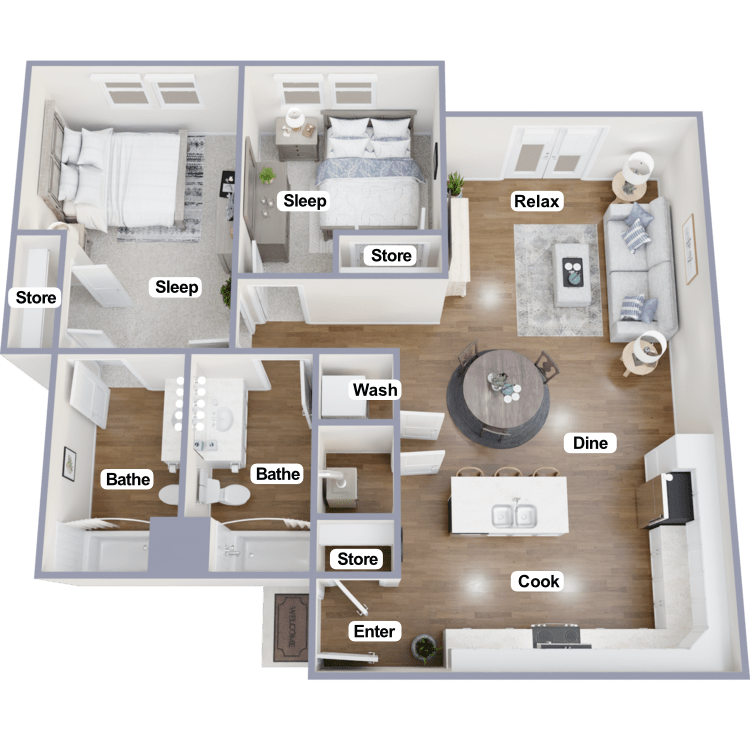
B2
Details
- Beds: 2 Bedrooms
- Baths: 2
- Square Feet: 967
- Rent: Starting at $1471
- Deposit: Call for details.
Floor Plan Amenities
- 24-Hour Home Maintenance
- Keyless Access System
- Modern Finishes
- Resident Portal App
- Washer and Dryer in Home
* In Select Apartment Homes
Floor Plan Photos
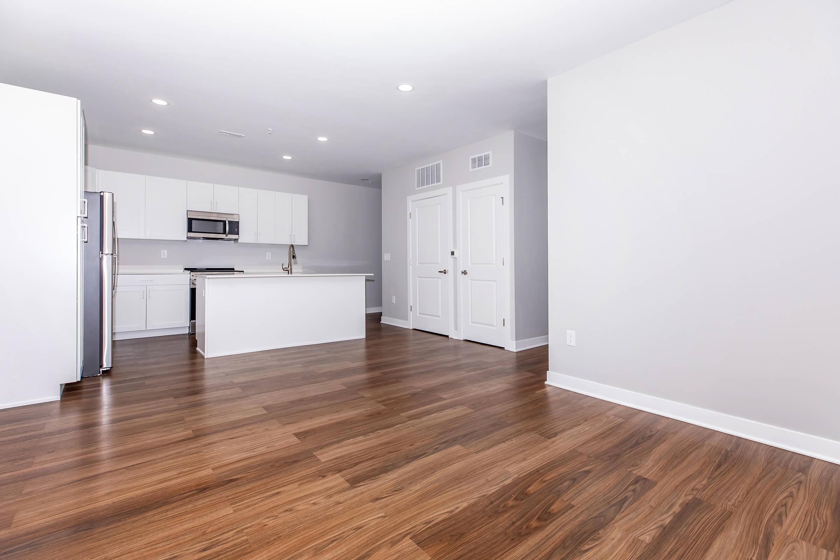
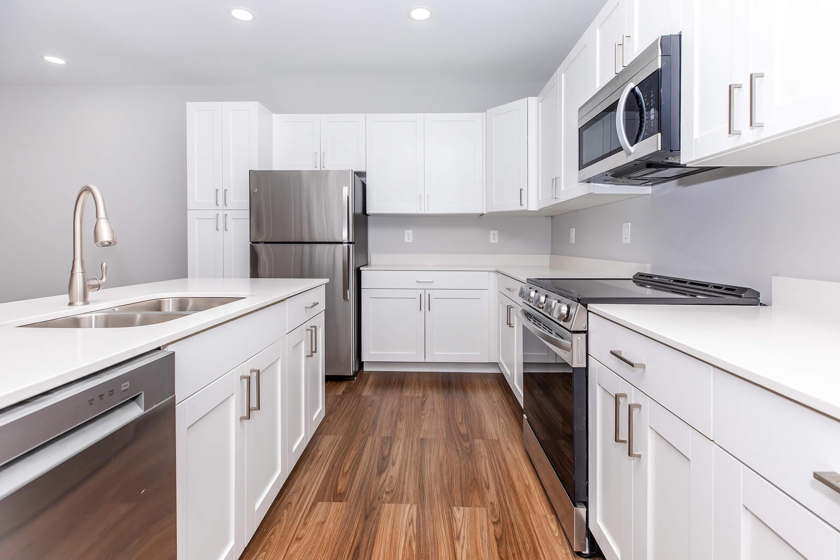
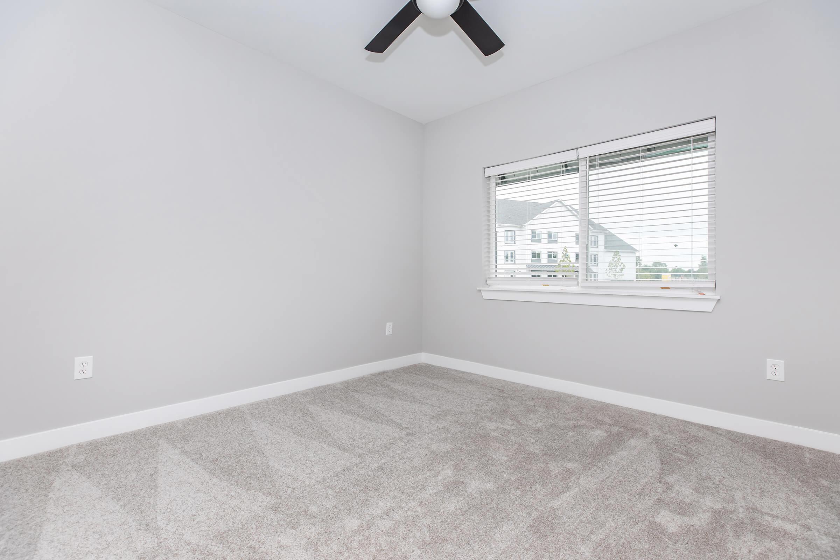
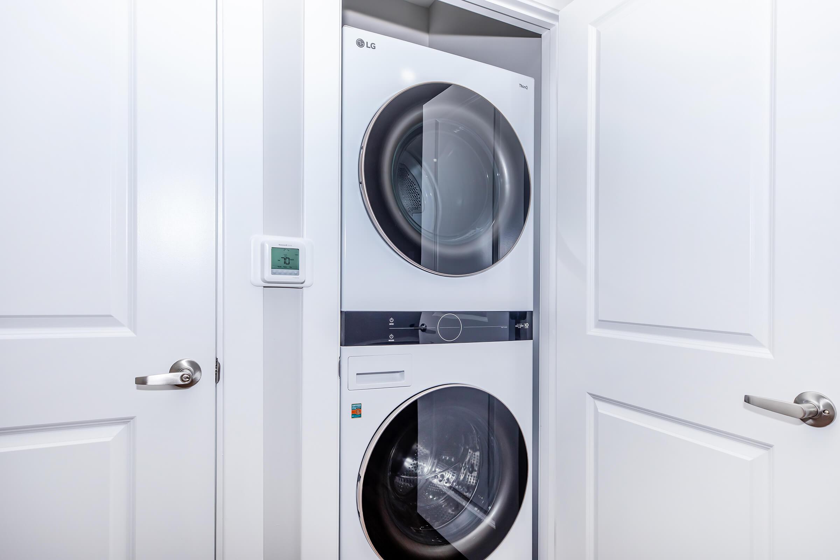
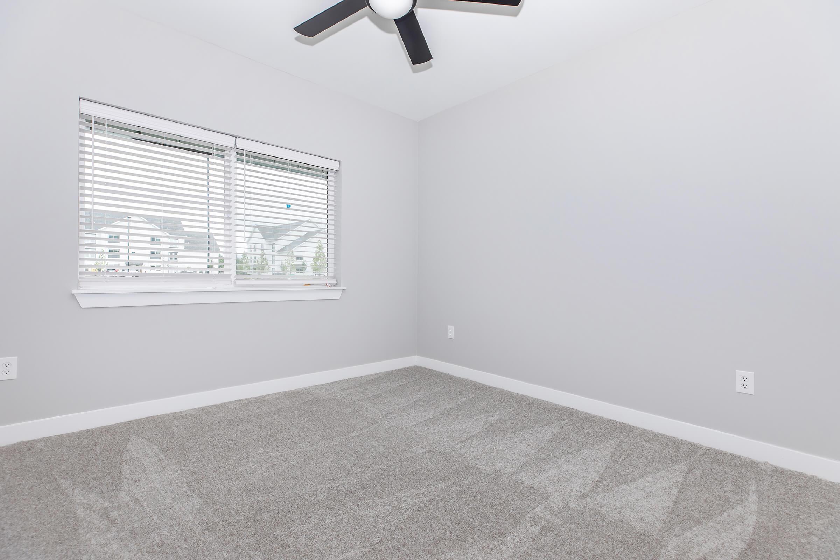
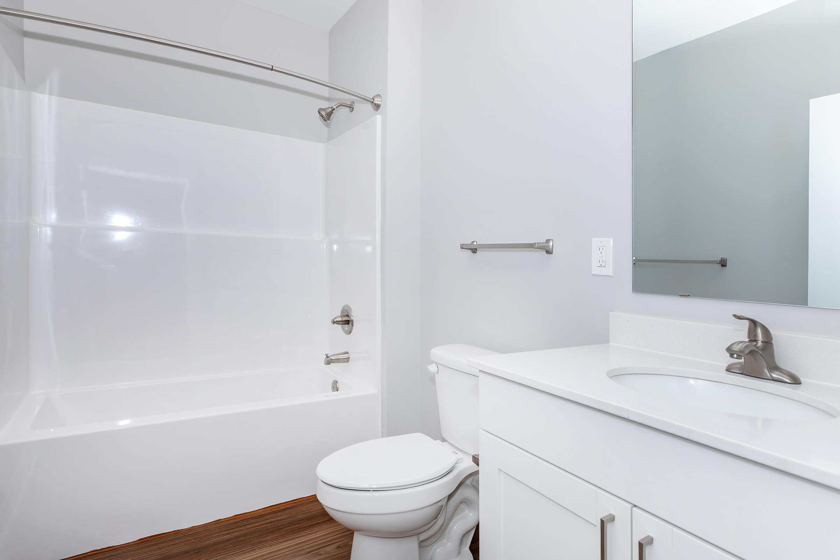
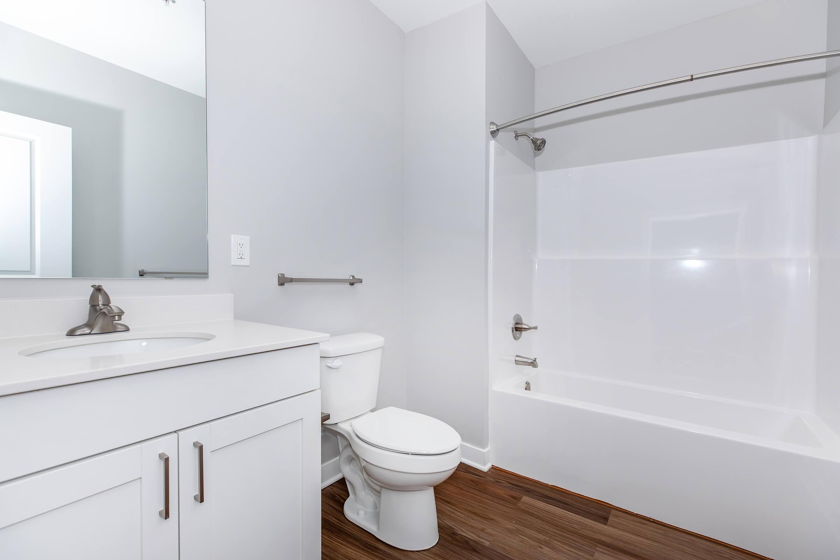
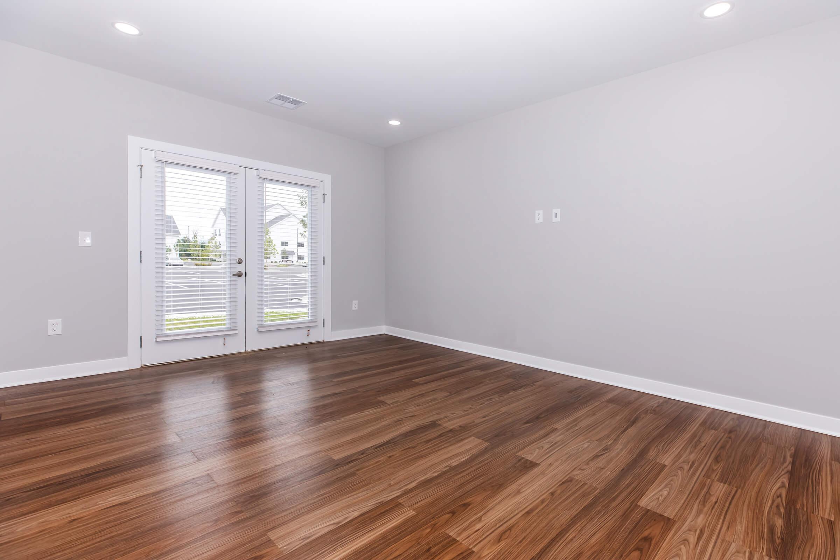
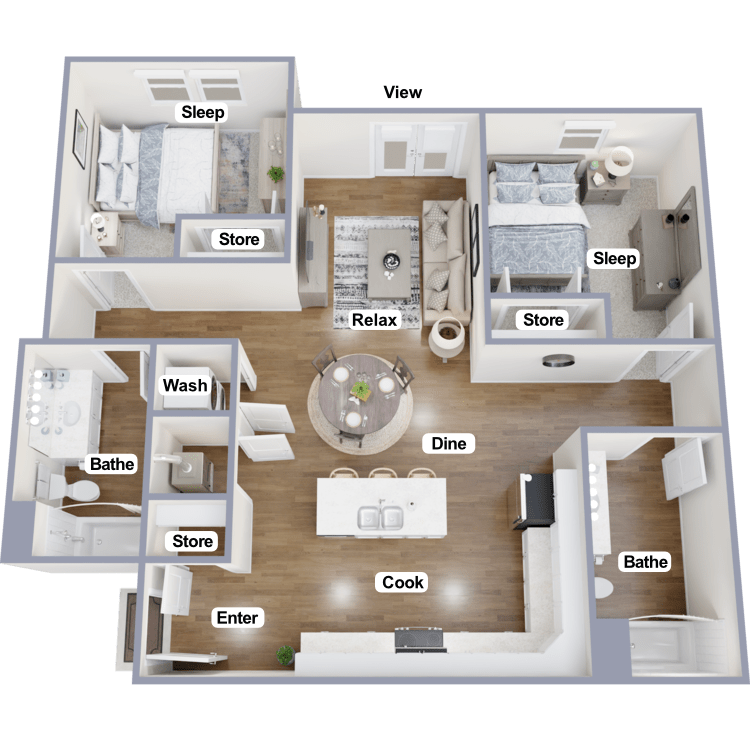
B3
Details
- Beds: 2 Bedrooms
- Baths: 2
- Square Feet: 926
- Rent: Starting at $1471
- Deposit: Call for details.
Floor Plan Amenities
- 24-Hour Home Maintenance
- Keyless Access System
- Modern Finishes
- Resident Portal App
- Washer and Dryer in Home
* In Select Apartment Homes
Floor Plan Photos
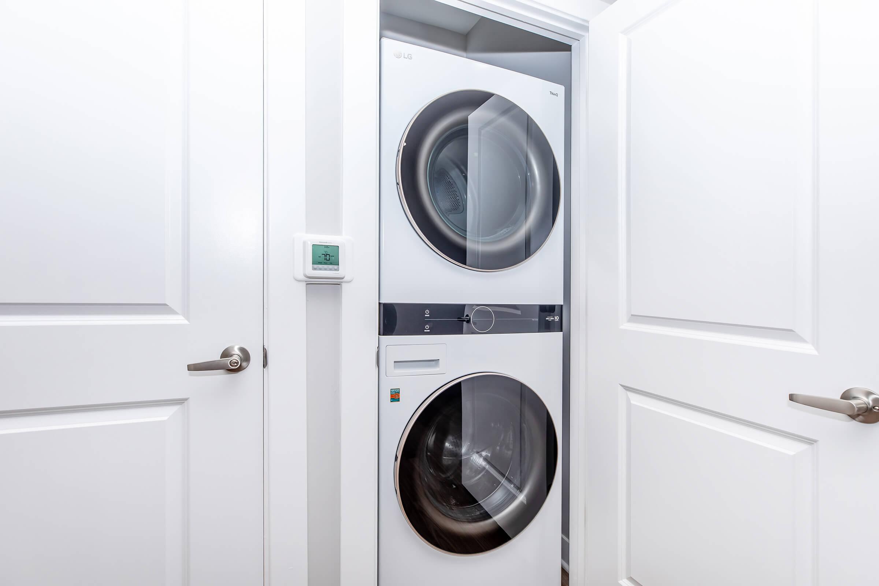
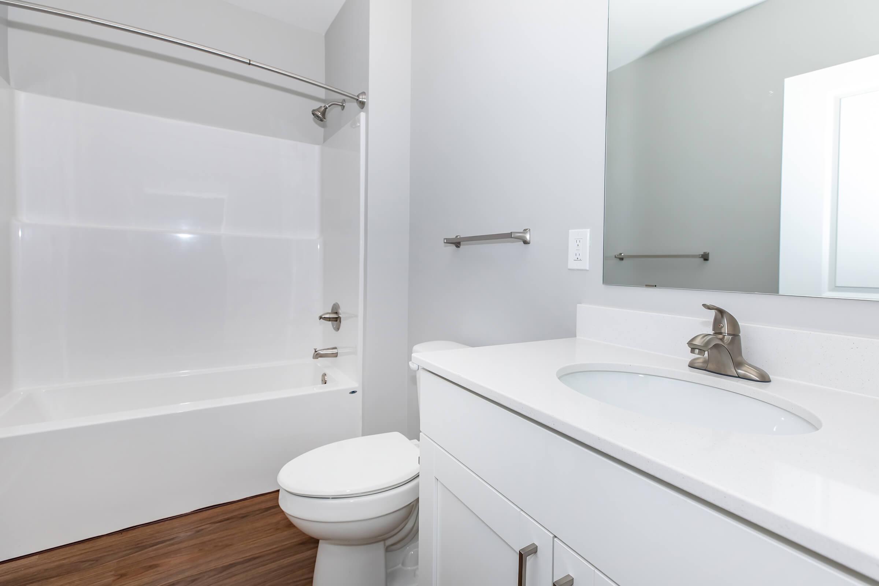
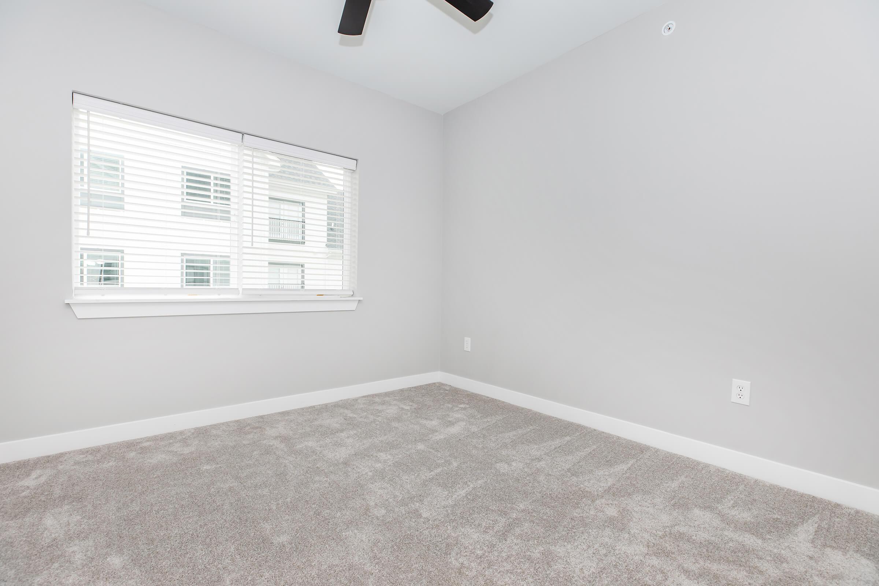
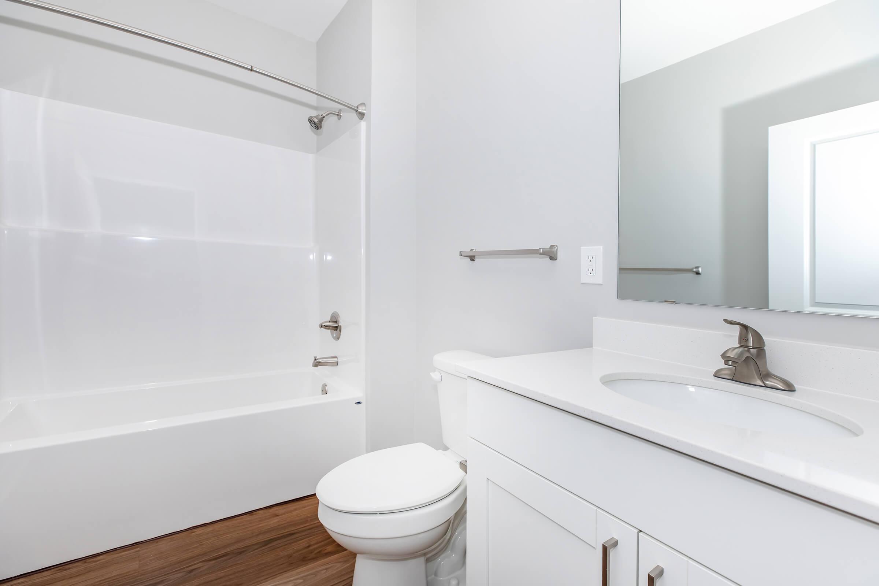
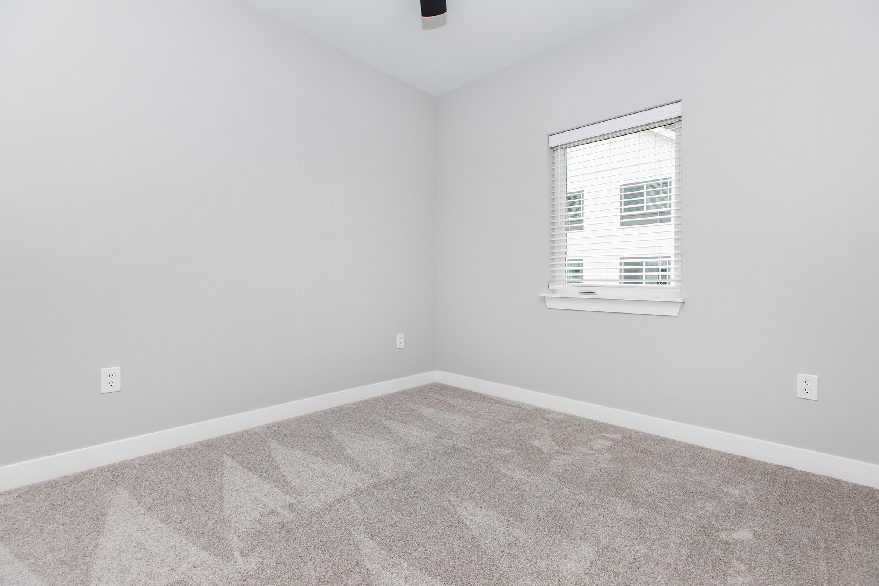
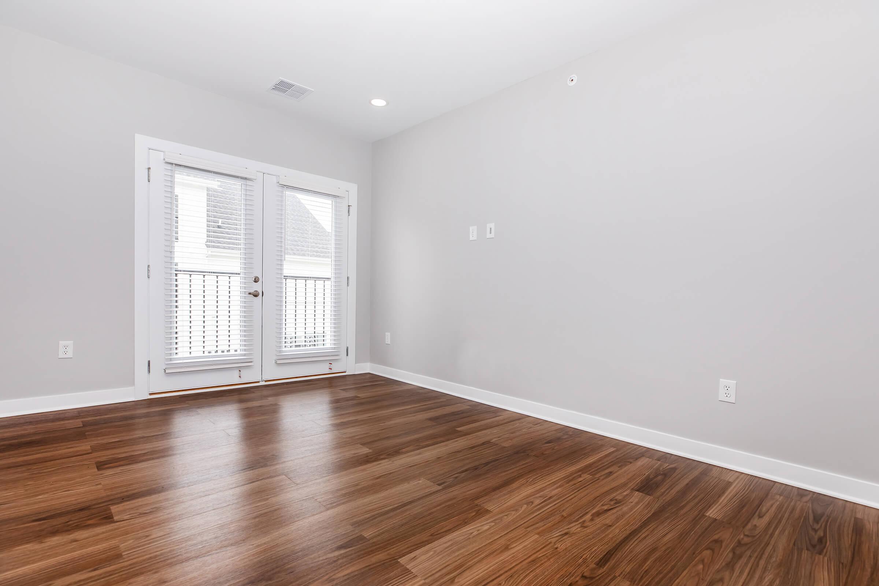
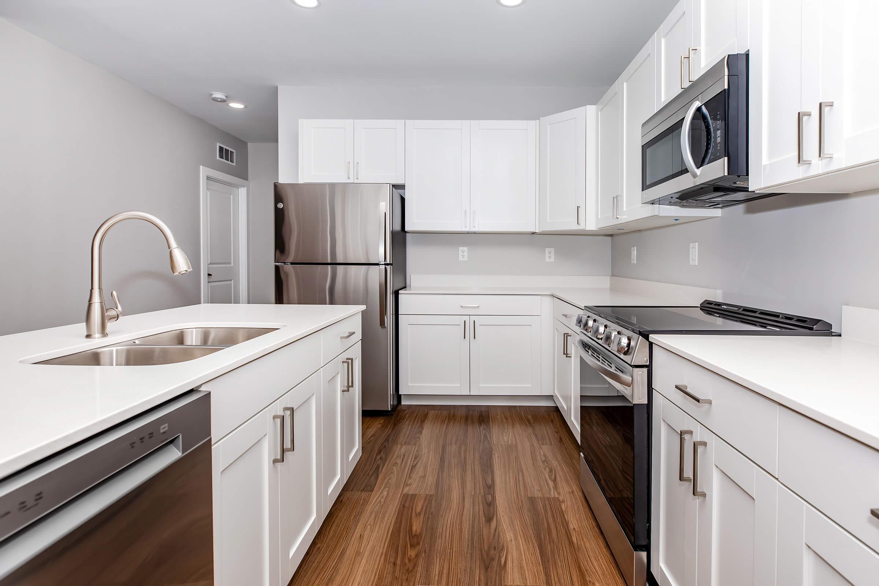
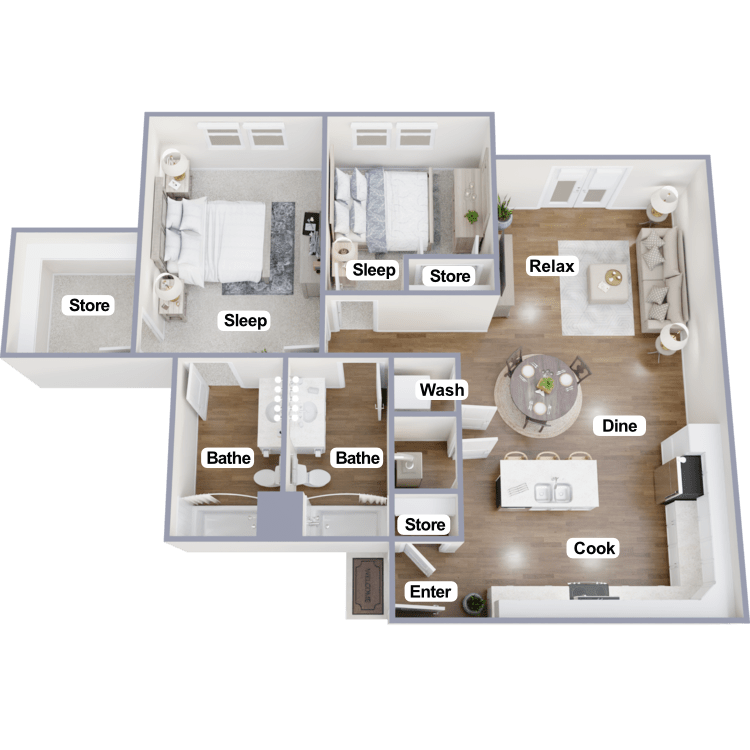
B4
Details
- Beds: 2 Bedrooms
- Baths: 2
- Square Feet: 1043
- Rent: Starting at $1520
- Deposit: Call for details.
Floor Plan Amenities
- 24-Hour Home Maintenance
- Keyless Access System
- Modern Finishes
- Resident Portal App
- Washer and Dryer in Home
* In Select Apartment Homes
Floor Plan Photos
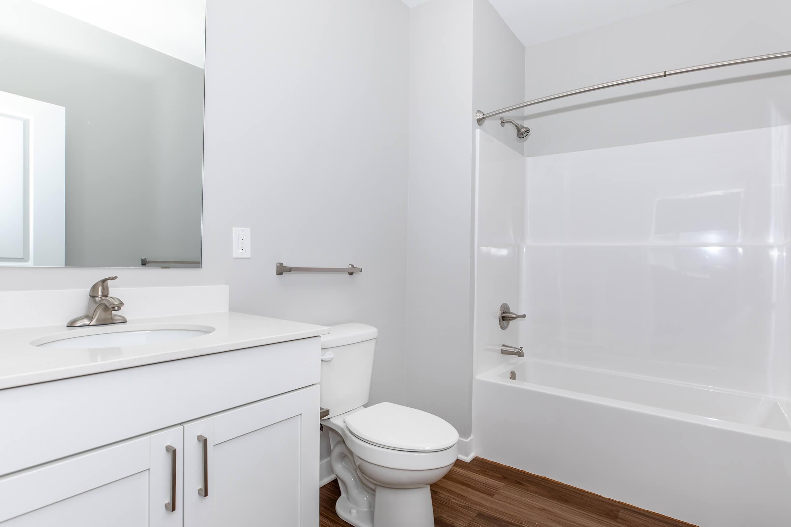
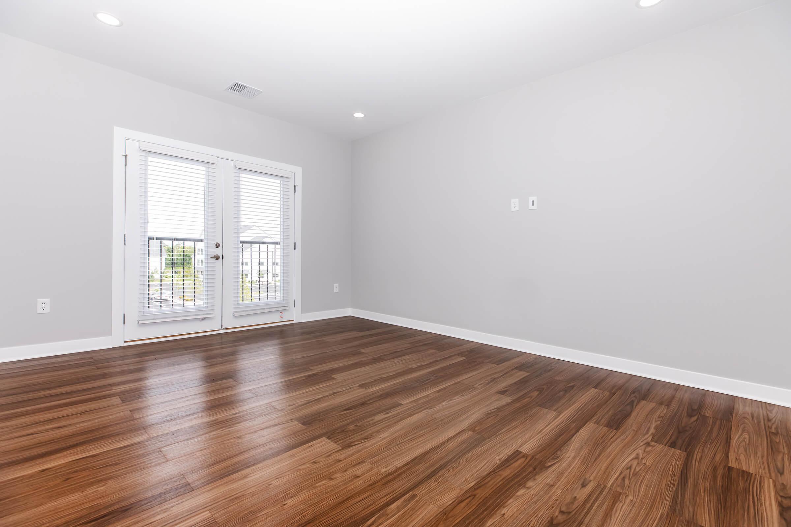
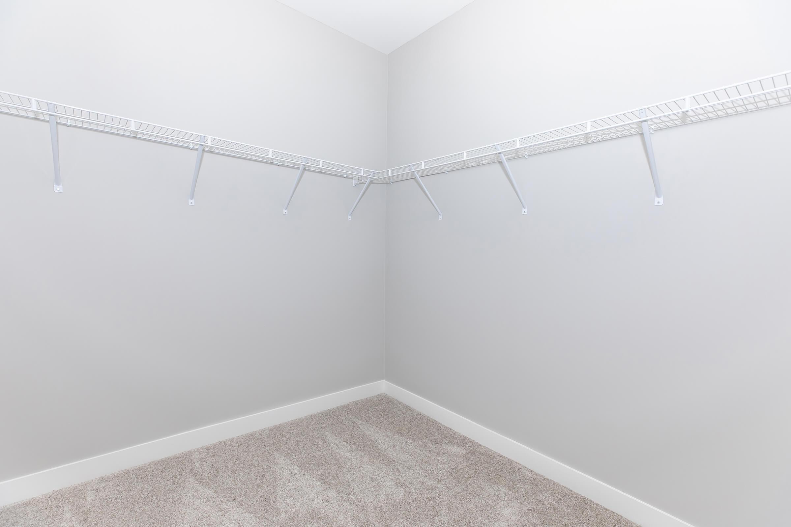
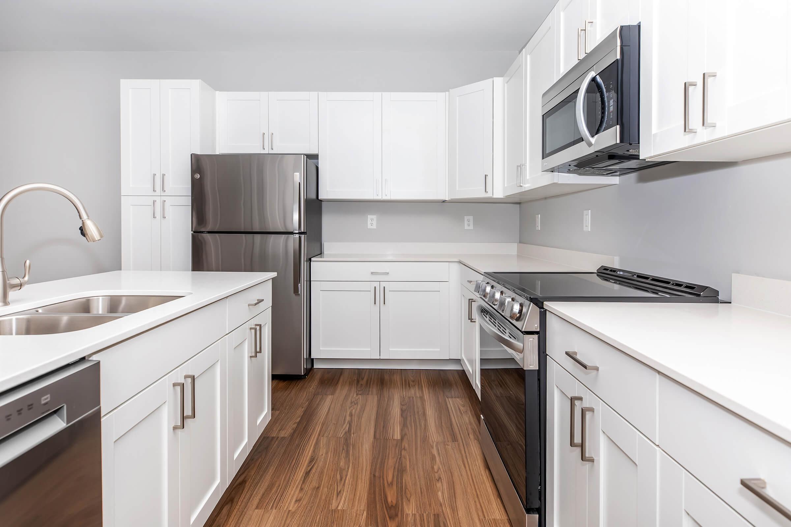
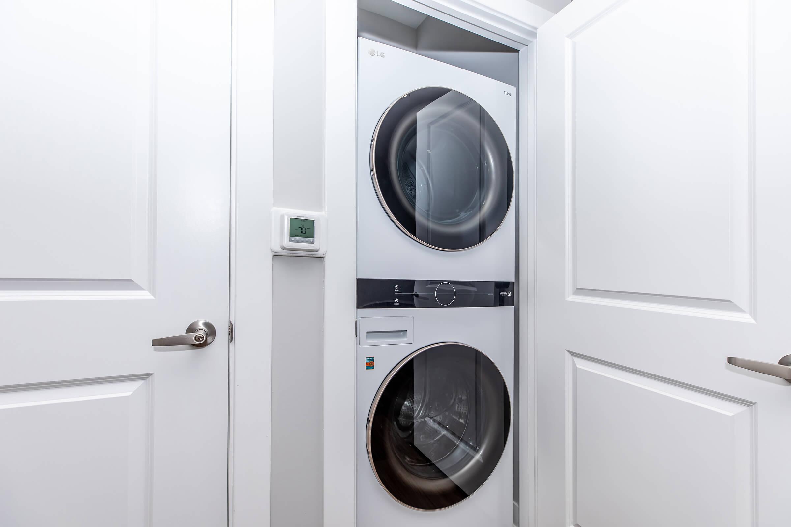
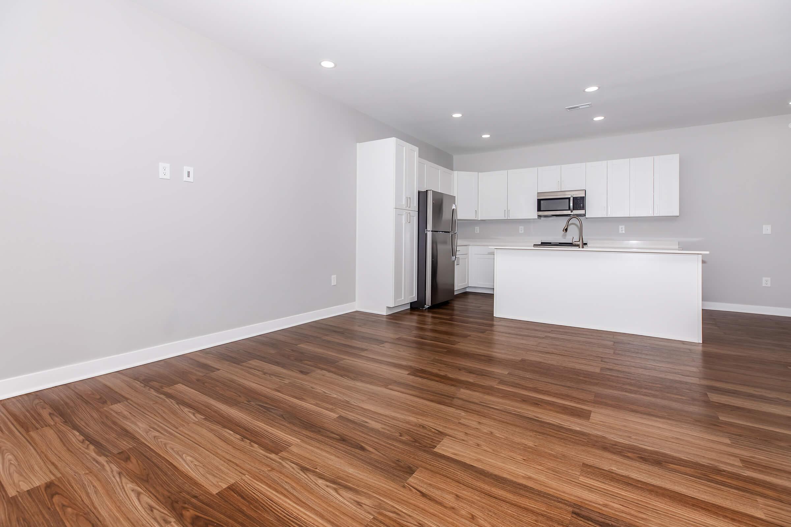
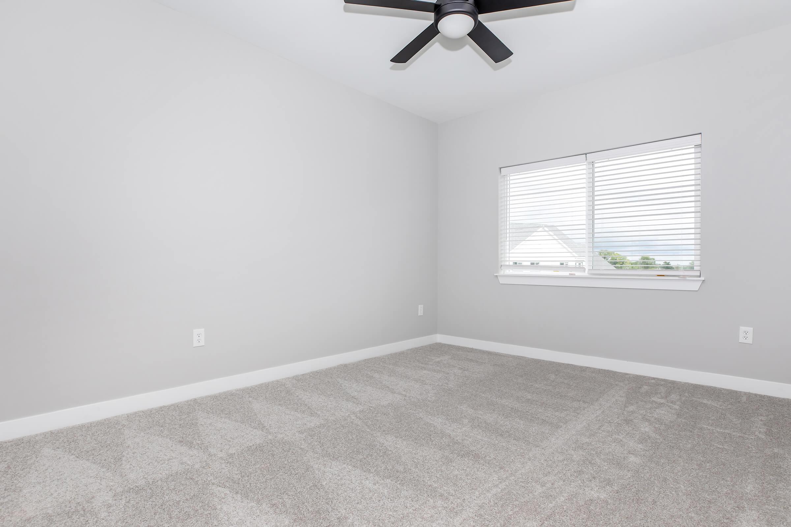
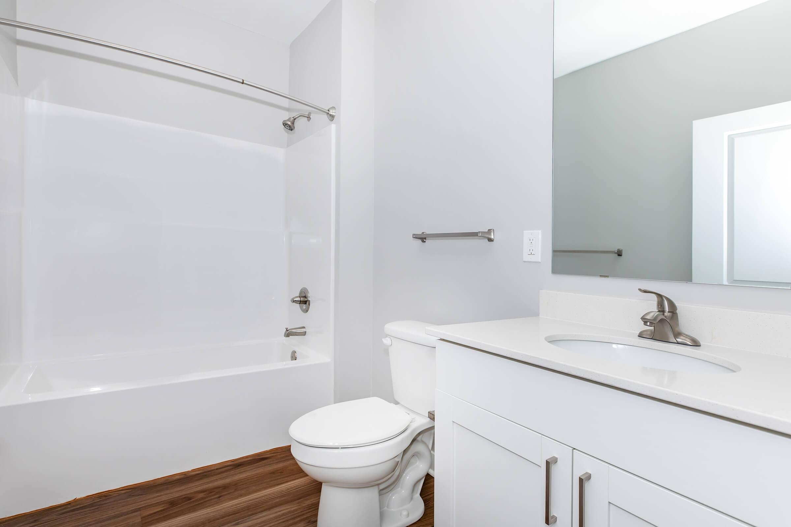
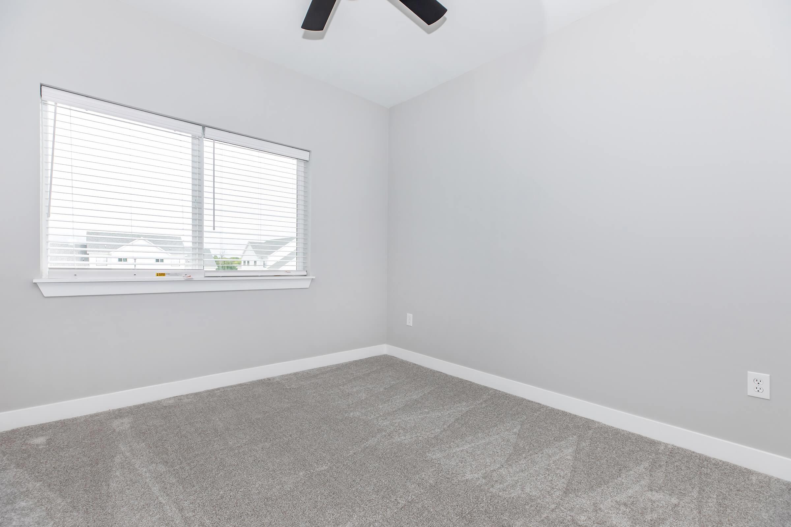
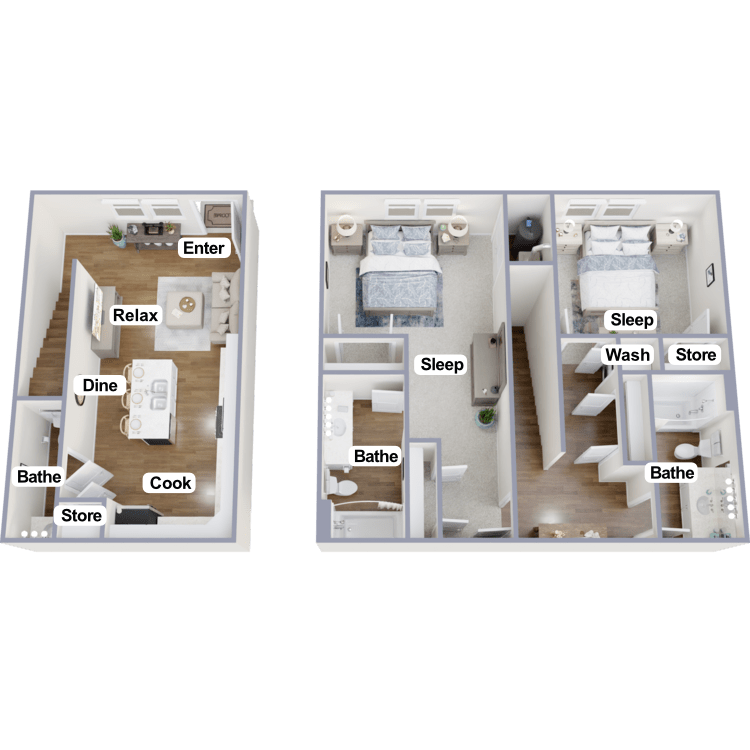
B5 Townhome
Details
- Beds: 2 Bedrooms
- Baths: 2.5
- Square Feet: 1020
- Rent: Starting at $1620
- Deposit: Call for details.
Floor Plan Amenities
- 24-Hour Home Maintenance
- Keyless Access System
- Modern Finishes
- Resident Portal App
- Washer and Dryer in Home
* In Select Apartment Homes
Floor Plan Photos
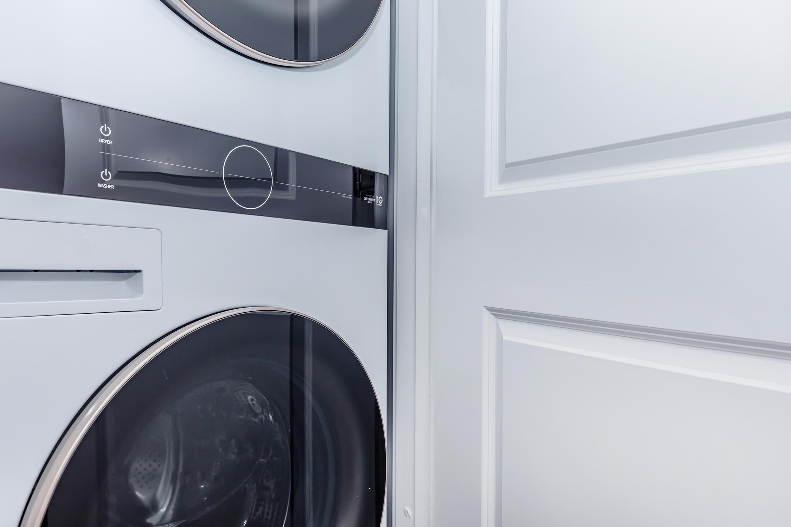
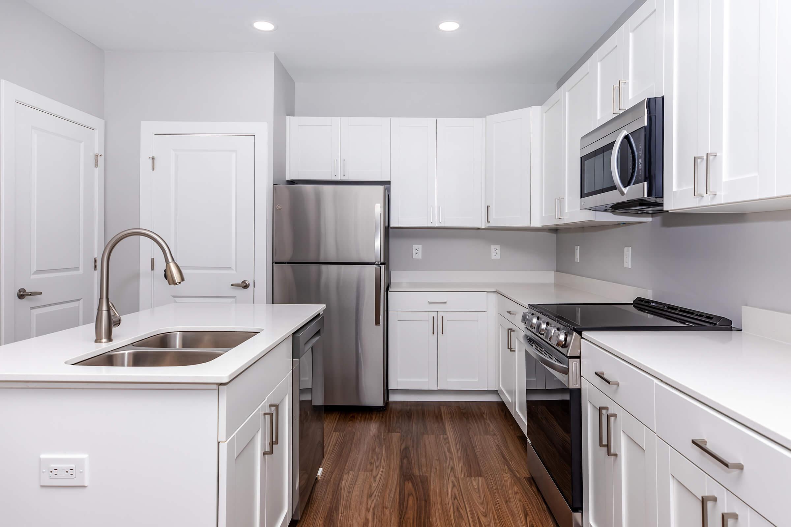
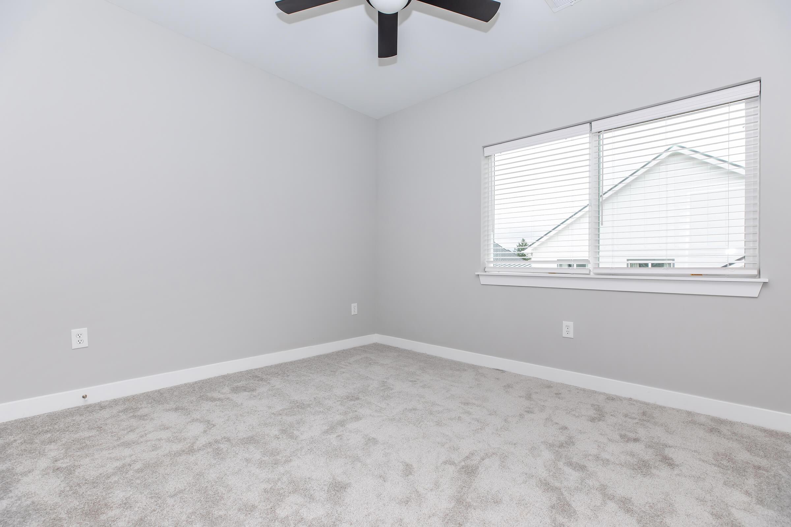
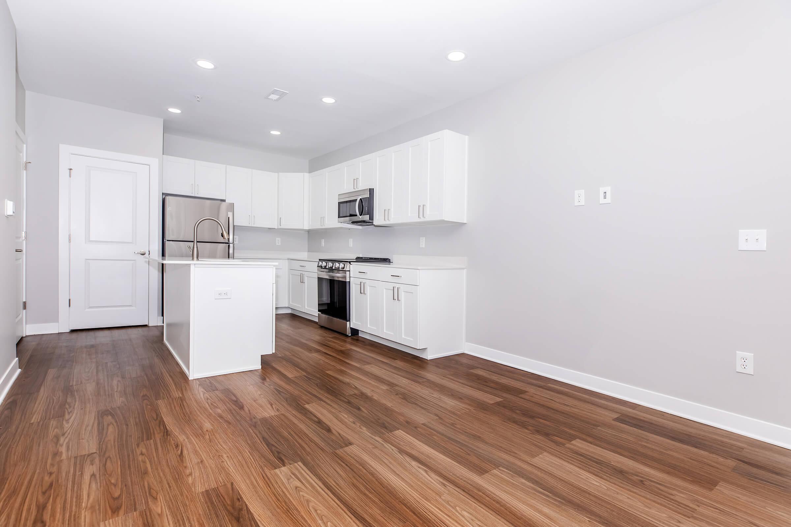
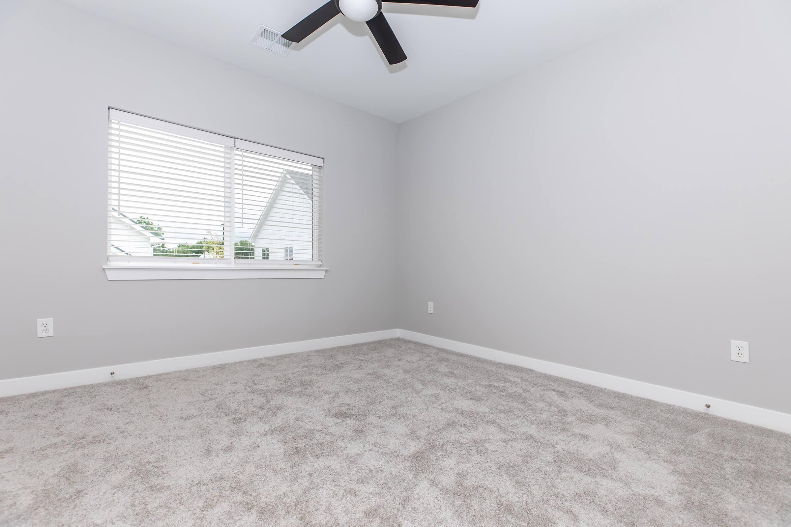
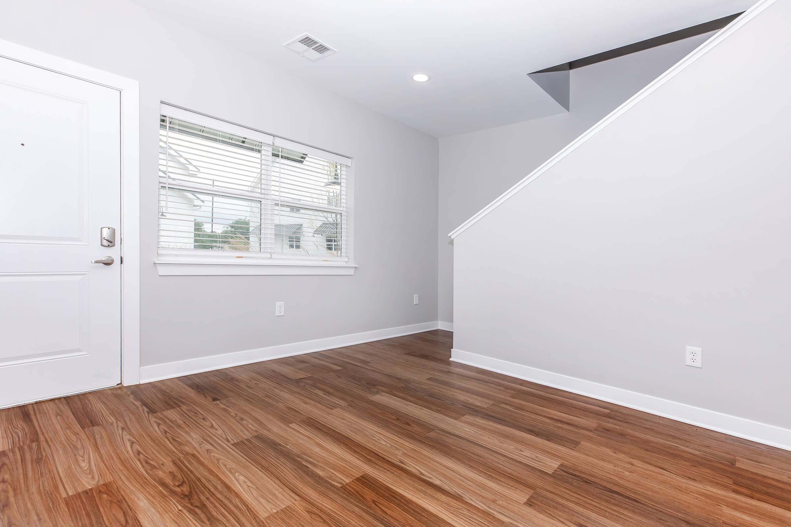
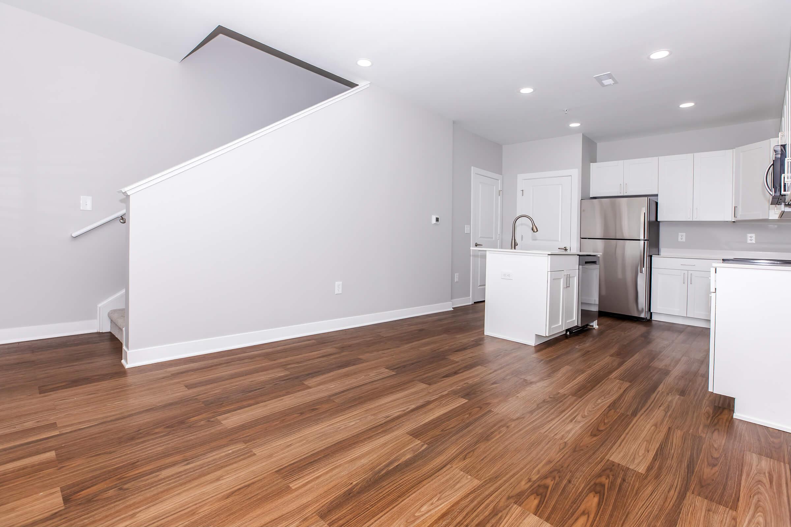
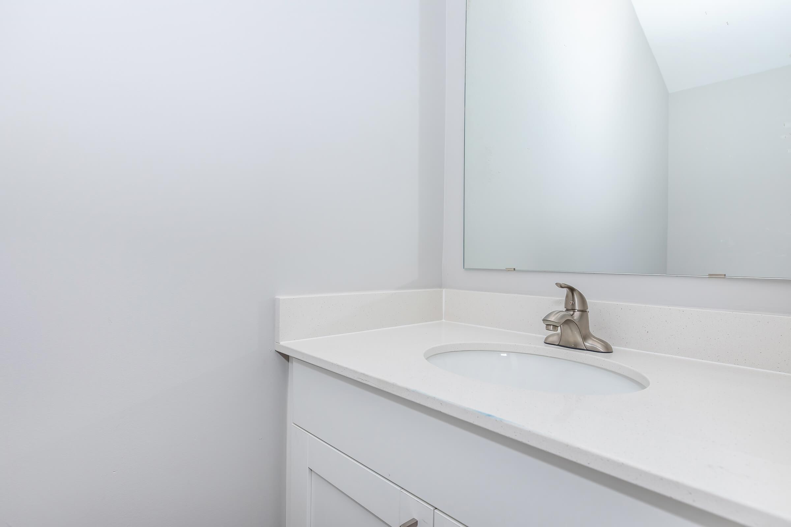
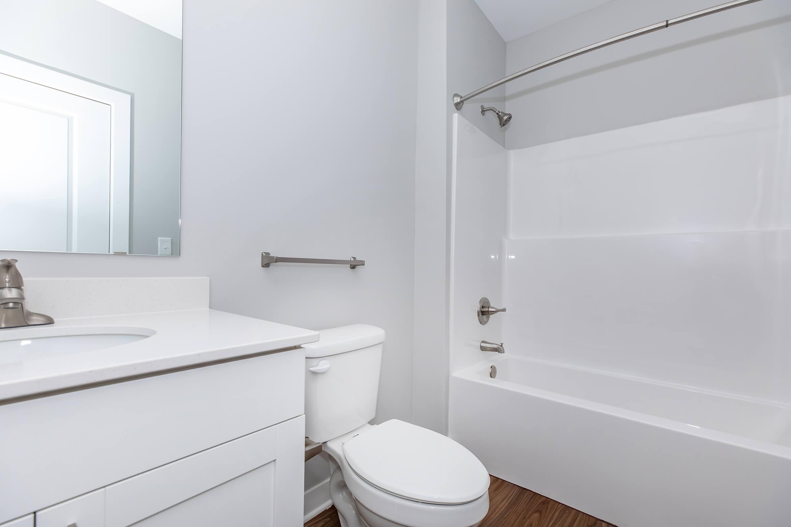
Show Unit Location
Select a floor plan or bedroom count to view those units on the overhead view on the site map. If you need assistance finding a unit in a specific location please call us at 765-885-1496 TTY: 711.
Amenities
Explore what your community has to offer
Community Amenities
- 10,000 Sq. Ft. of Retail Space Coming Soon
- 24-Hour State-of-the-art Fitness Center
- Bark Park
- Bikes and E-bikes Available for Residents Coming Soon
- Clubhouse with Pool Table
- Direct Access to Pennsy Trail
- On-site Maintenance
- On-site Parking
- Outdoor Lounge Area with a Fire Pit and Grill
- Pet Friendly Community
- Pet Grooming Station
- Private Workspaces
- Professional On-site Management
Apartment Features
- 1 and 2 Bed Apartment and Townhome Homes
- 24-Hour Home Maintenance
- Keyless Access System
- Modern Finishes
- Private Bathrooms for Each Bedroom
- Resident Portal App
- Washer and Dryer in Home
Pet Policy
Pets Welcome Upon Approval. Subject to canine breed restrictions. Limit of 2 pets per home. We are unable to allow the following dog breeds in the community, including Akita, American Staffordshire Terrier, Chow, Doberman, German Shepherd, Husky, Pit Bull, Presa Canario, Rottweiler, and Wolf Hybrid. Pet Screening is required as part of the application process. After submitting your application, please create your profile at <a href="https://www.petscreening.com/" target="_blank" class="text-link">www.PetScreening.com</a>. This step is required for all applicants, even if you do not have a pet. Pet Amenities: Bark Park Pet Wash Station
Photos
Welcome Home
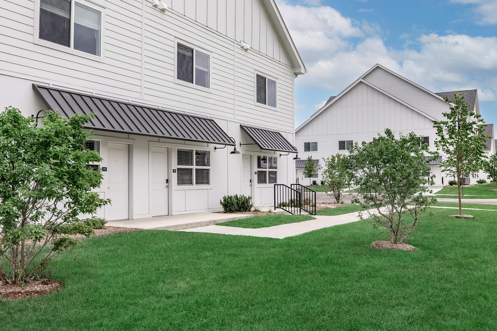
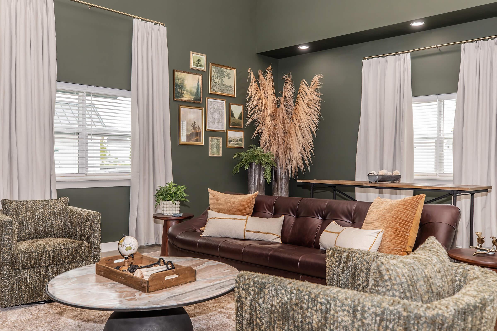
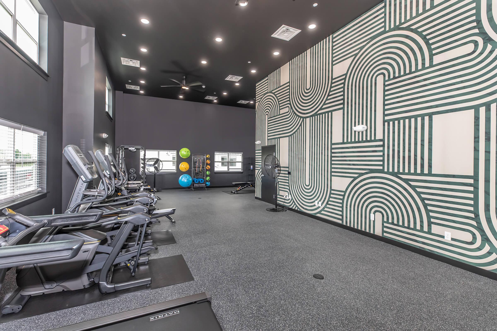
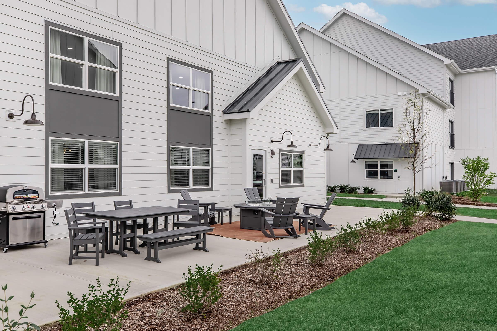
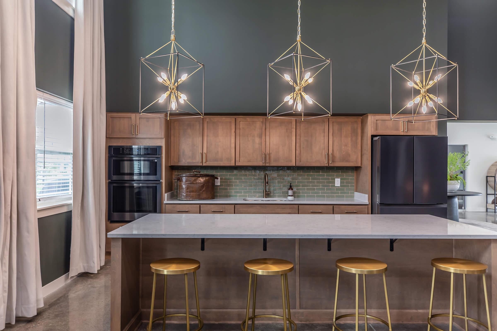
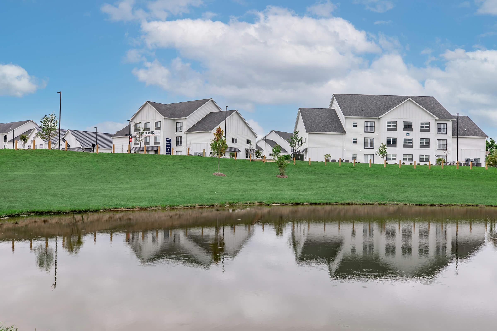
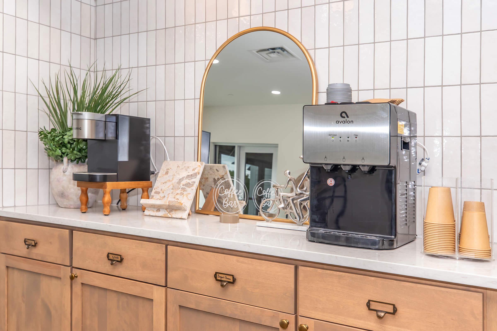
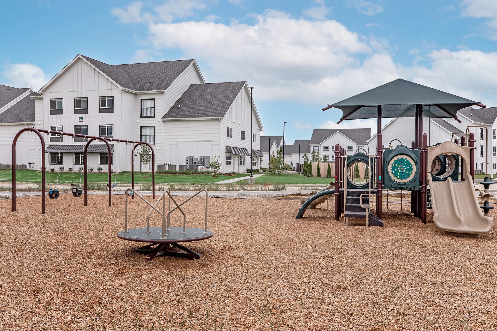
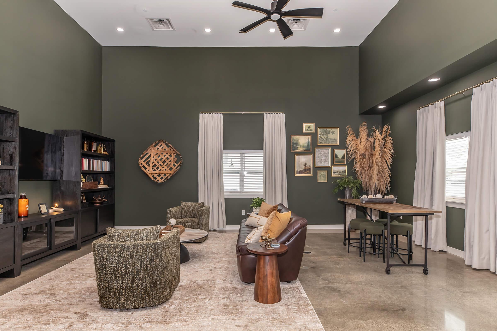
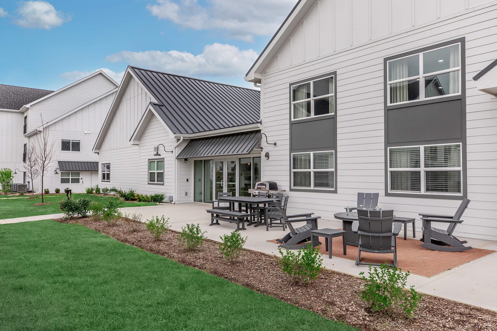
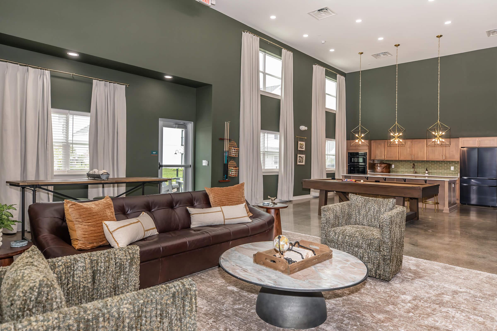
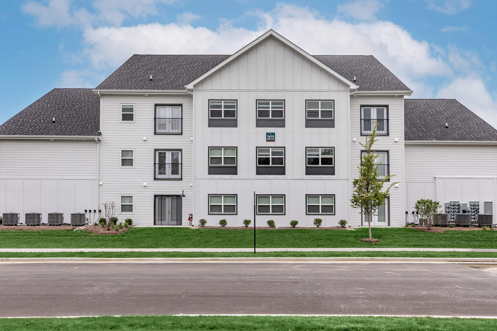
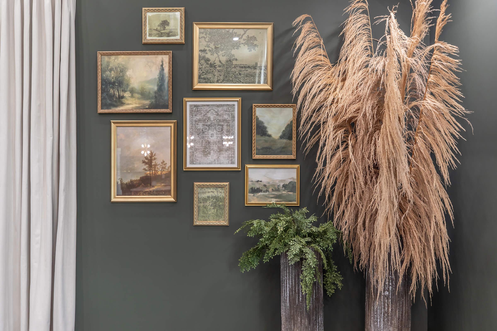
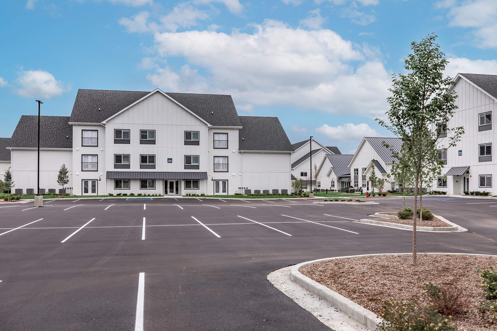
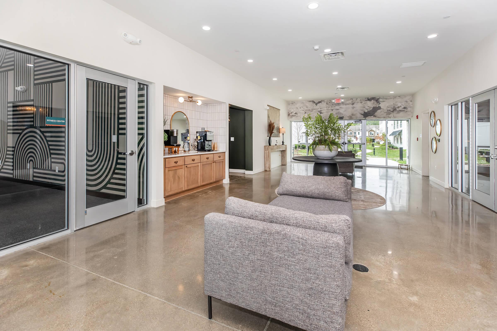
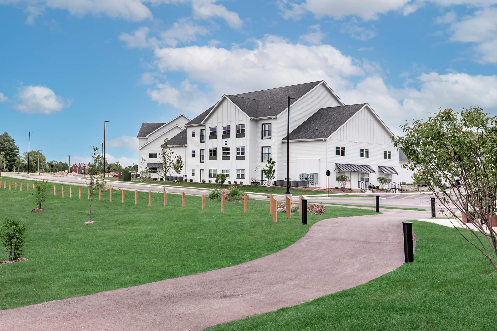
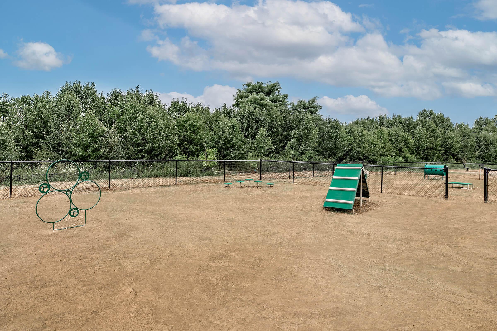
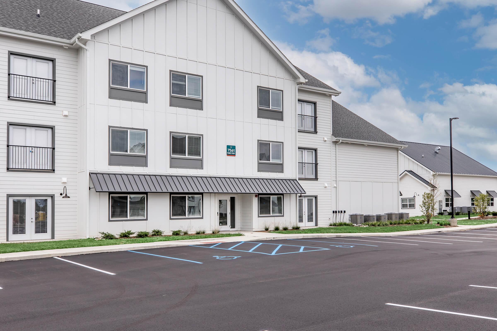
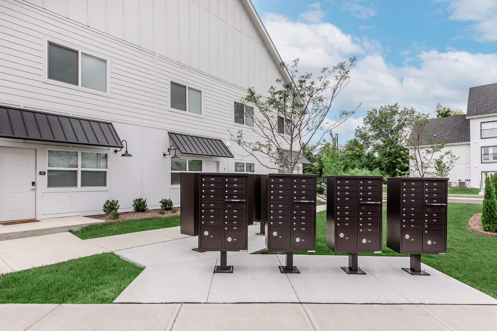
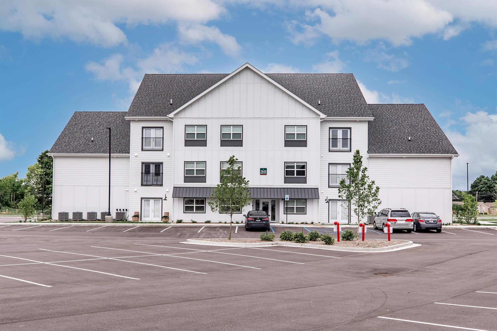
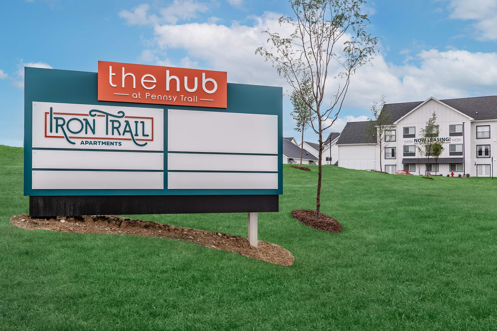
A2














A1






A3




A4







A5 Townhome






A6






A7








A8 Townhome






B1









B2








B3







B4









B5 Townhome









Neighborhood
Points of Interest
Iron Trail at the Hub
Located 7600 Pennsy Pkwy Indianapolis, IN 46229 The Points of Interest map widget below is navigated using the arrow keysBank
Cinema
Elementary School
Fitness Center
Grocery Store
High School
Hospital
Middle School
Park
Post Office
Preschool
Rec Center
Restaurant
Salons
Shopping
Shopping Center
University
Contact Us
Come in
and say hi
7600 Pennsy Pkwy
Indianapolis,
IN
46229
Phone Number:
765-885-1496
TTY: 711
Office Hours
Monday through Friday 9:30 AM to 6:00 PM. Saturday 10:00 AM to 4:00 PM. Sunday 12:00 PM to 4:00 PM.